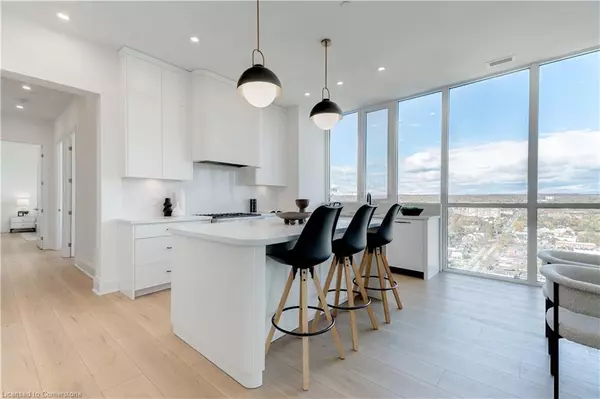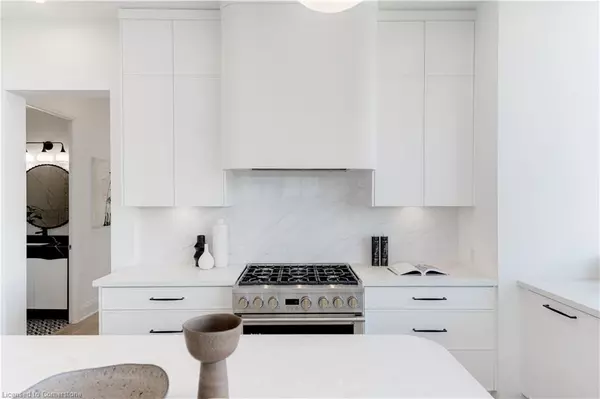
2007 James Street #2201 Burlington, ON L7R 0G7
3 Beds
2 Baths
1,986 SqFt
UPDATED:
11/15/2024 08:33 PM
Key Details
Property Type Condo
Sub Type Condo/Apt Unit
Listing Status Active
Purchase Type For Sale
Square Footage 1,986 sqft
Price per Sqft $1,306
MLS Listing ID 40671467
Style 1 Storey/Apt
Bedrooms 3
Full Baths 2
HOA Fees $1,476/mo
HOA Y/N Yes
Abv Grd Liv Area 1,986
Originating Board Hamilton - Burlington
Annual Tax Amount $9,853
Property Description
Location
Province ON
County Halton
Area 31 - Burlington
Zoning High Rise Residential
Direction Located on the north east corner of James Street & Brant Street, downtown Burlington. Directly across from City Hall.
Rooms
Basement None
Kitchen 1
Interior
Interior Features None
Heating Forced Air, Natural Gas
Cooling Central Air
Fireplace No
Appliance Built-in Microwave, Dishwasher, Dryer, Gas Oven/Range, Refrigerator, Washer
Laundry In-Suite
Exterior
Garage Spaces 2.0
Waterfront No
Waterfront Description Lake/Pond
Roof Type Flat
Porch Open, Terrace
Garage Yes
Building
Lot Description Urban, Arts Centre, Beach, City Lot, Highway Access, Hospital, Major Highway, Park, Place of Worship, Playground Nearby, Public Parking, Public Transit, Shopping Nearby
Faces Located on the north east corner of James Street & Brant Street, downtown Burlington. Directly across from City Hall.
Foundation Poured Concrete
Sewer Sewer (Municipal)
Water Municipal
Architectural Style 1 Storey/Apt
Structure Type Brick,Concrete,Steel Siding,Other
New Construction No
Others
HOA Fee Include Insurance,Building Maintenance,Common Elements,Maintenance Grounds,Heat,Parking
Senior Community No
Tax ID 260680168
Ownership Condominium






