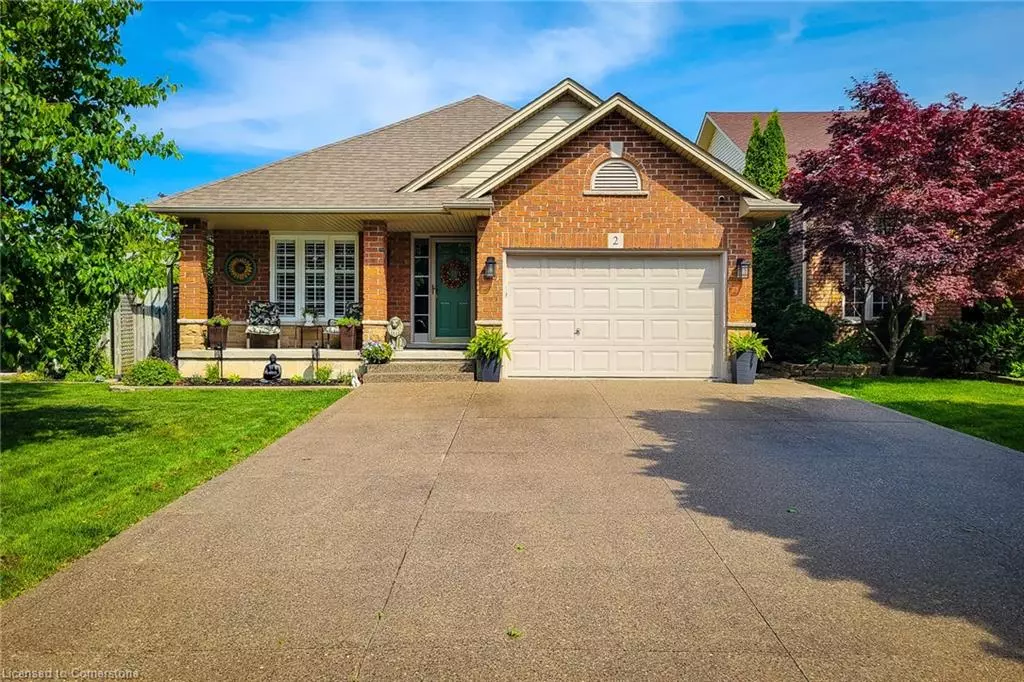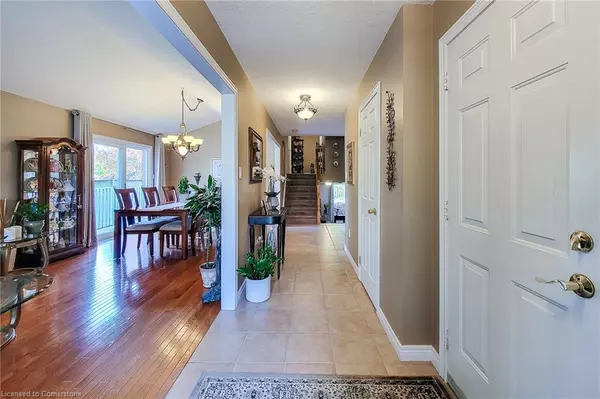
2 Hampshire Place Stoney Creek, ON L8J 3W9
4 Beds
2 Baths
2,290 SqFt
OPEN HOUSE
Sun Nov 24, 2:00pm - 4:00pm
UPDATED:
11/21/2024 06:04 AM
Key Details
Property Type Single Family Home
Sub Type Detached
Listing Status Active
Purchase Type For Sale
Square Footage 2,290 sqft
Price per Sqft $431
MLS Listing ID 40671972
Style Backsplit
Bedrooms 4
Full Baths 2
Abv Grd Liv Area 2,290
Originating Board Hamilton - Burlington
Annual Tax Amount $4,956
Property Description
Location
Province ON
County Hamilton
Area 50 - Stoney Creek
Zoning R3
Direction Redhill Valley Parkway to Mud St W exit. Right on Winterberry Dr. Left on Highland Rd W. Right on Second Rd W. Left on Hillcroft Dr. Right on Hampshire Pl.
Rooms
Basement Full, Finished
Kitchen 1
Interior
Interior Features Auto Garage Door Remote(s), Ceiling Fan(s)
Heating Natural Gas
Cooling Central Air
Fireplaces Number 2
Fireplaces Type Electric, Gas
Fireplace Yes
Window Features Window Coverings
Appliance Dishwasher, Dryer, Range Hood, Refrigerator, Stove, Washer
Exterior
Exterior Feature Landscaped, Privacy
Garage Attached Garage, Garage Door Opener, Concrete
Garage Spaces 1.5
Waterfront No
Roof Type Asphalt Shing
Porch Patio, Porch
Lot Frontage 53.57
Lot Depth 108.27
Garage Yes
Building
Lot Description Urban, Ample Parking, Corner Lot, Cul-De-Sac, Greenbelt, Highway Access, Landscaped, Library, Park, Place of Worship, Playground Nearby, Public Transit, Quiet Area, Rec./Community Centre, School Bus Route, Schools, Shopping Nearby, Trails, Other
Faces Redhill Valley Parkway to Mud St W exit. Right on Winterberry Dr. Left on Highland Rd W. Right on Second Rd W. Left on Hillcroft Dr. Right on Hampshire Pl.
Foundation Concrete Perimeter
Sewer Sewer (Municipal)
Water Municipal
Architectural Style Backsplit
Structure Type Brick,Vinyl Siding
New Construction No
Others
Senior Community No
Tax ID 170870596
Ownership Freehold/None






