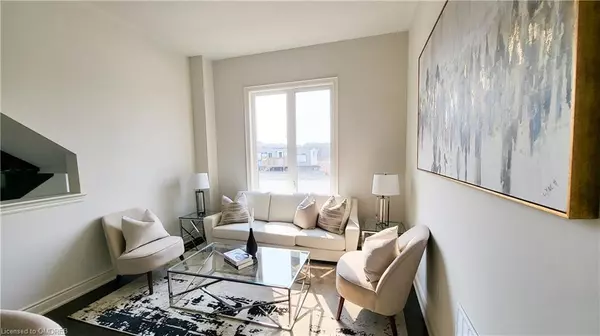
466 Humphrey Street Waterdown, ON L8B 1Z7
4 Beds
4 Baths
3,125 SqFt
UPDATED:
11/14/2024 06:23 AM
Key Details
Property Type Single Family Home
Sub Type Detached
Listing Status Active
Purchase Type For Sale
Square Footage 3,125 sqft
Price per Sqft $527
MLS Listing ID 40672032
Style Two Story
Bedrooms 4
Full Baths 3
Half Baths 1
Abv Grd Liv Area 3,125
Originating Board Oakville
Year Built 2023
Annual Tax Amount $2,456
Property Description
Location
Province ON
County Hamilton
Area 46 - Waterdown
Zoning R1-64
Direction Intersection of Skinner Rd & Humphrey St
Rooms
Basement Full, Unfinished
Kitchen 1
Interior
Heating Forced Air
Cooling None
Fireplace No
Window Features Window Coverings
Appliance Water Heater, Dishwasher, Dryer, Range Hood, Refrigerator, Stove, Washer
Exterior
Garage Attached Garage
Garage Spaces 2.0
Roof Type Shingle
Lot Frontage 43.34
Lot Depth 91.37
Garage Yes
Building
Lot Description Urban, Irregular Lot, Corner Lot, Highway Access, Park, Public Transit, Schools, Shopping Nearby
Faces Intersection of Skinner Rd & Humphrey St
Foundation Poured Concrete
Sewer Sewer (Municipal)
Water Municipal
Architectural Style Two Story
Structure Type Brick,Concrete,Shingle Siding,Stone,Stucco
New Construction No
Others
Senior Community No
Tax ID 175011450
Ownership Freehold/None






