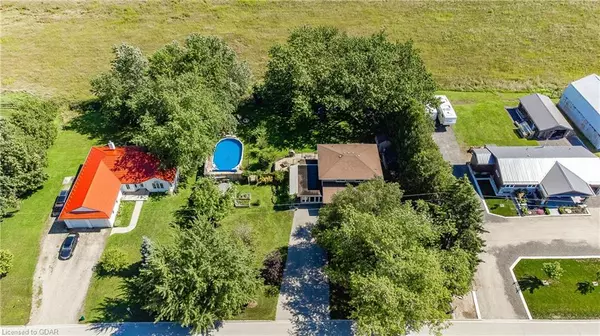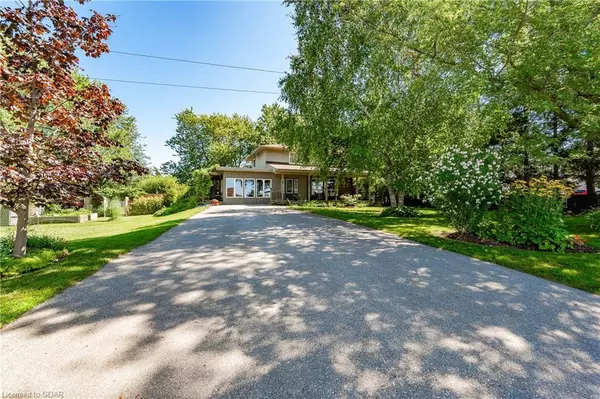
912 Scotland Street Fergus, ON N1M 2W5
5 Beds
3 Baths
2,160 SqFt
OPEN HOUSE
Sat Nov 23, 1:00pm - 2:00pm
UPDATED:
11/21/2024 06:58 PM
Key Details
Property Type Single Family Home
Sub Type Detached
Listing Status Active
Purchase Type For Sale
Square Footage 2,160 sqft
Price per Sqft $428
MLS Listing ID 40672122
Style Two Story
Bedrooms 5
Full Baths 3
Abv Grd Liv Area 2,866
Originating Board Guelph & District
Year Built 1974
Annual Tax Amount $3,928
Property Description
The finished basement adds even more flexibility with a second family room complete with a gas fireplace, an additional full bath with a laundry area, and a handy workshop space with ample storage.
And then there’s the backyard—a true retreat in itself. Overlooking serene farmland, it’s fully equipped for memorable family days with a sparkling pool, hot tub, and even a pizza oven! From starlit dinners to outdoor adventures, this home invites a lifestyle of leisure and togetherness, all just steps from local schools, shops, and a short drive to Orangeville, Guelph and KW.
Don’t miss this opportunity to embrace country living with all the conveniences of town life. Schedule your showing today and feel the magic of this exceptional property!
Location
Province ON
County Wellington
Area Centre Wellington
Zoning A
Direction Turn South onto Scotland Street from Belsyde/County Road 18. Property is across from Centre Wellington District High School
Rooms
Other Rooms Shed(s), Other
Basement Full, Finished, Sump Pump
Kitchen 1
Interior
Interior Features Central Vacuum, Work Bench
Heating Forced Air, Natural Gas
Cooling Central Air
Fireplaces Number 2
Fireplaces Type Family Room, Living Room, Gas
Fireplace Yes
Appliance Water Heater, Water Softener, Dishwasher, Dryer, Refrigerator, Stove, Washer
Laundry In Basement
Exterior
Garage Asphalt
Pool Above Ground
Waterfront No
Roof Type Asphalt Shing
Porch Deck, Porch
Lot Frontage 125.0
Lot Depth 165.0
Garage No
Building
Lot Description Urban, Rectangular, Landscaped, Quiet Area, Rec./Community Centre, Schools
Faces Turn South onto Scotland Street from Belsyde/County Road 18. Property is across from Centre Wellington District High School
Foundation Poured Concrete
Sewer Septic Tank
Water Municipal
Architectural Style Two Story
Structure Type Aluminum Siding,Board & Batten Siding,Brick Veneer
New Construction No
Others
Senior Community No
Tax ID 711340014
Ownership Freehold/None






