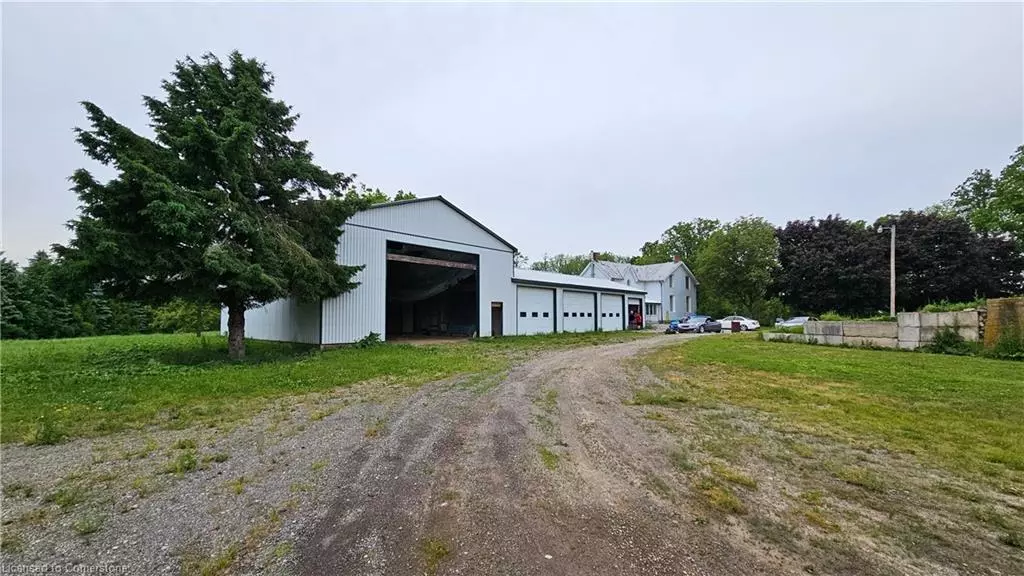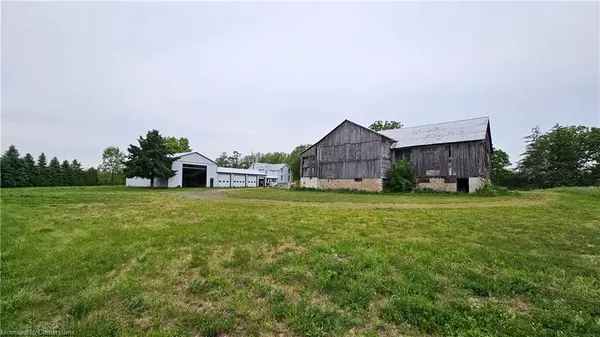
6500 Bell School Line Burlington, ON L7M 0P2
5,000 SqFt
UPDATED:
11/02/2024 04:07 AM
Key Details
Property Type Commercial
Sub Type Mixed,Building and Land
Listing Status Active
Purchase Type For Sale
Square Footage 5,000 sqft
Price per Sqft $750
MLS Listing ID 40672589
Abv Grd Liv Area 5,000
Originating Board Mississauga
Year Built 1860
Annual Tax Amount $8,726
Lot Size 7.500 Acres
Acres 7.5
Property Description
perfect blend of old-fashioned chain and modern comforts in this rare country estate, Situated on 7.5
picturesque acres near the Niagara Escarpment. This unique property features a large 4-bedroom,
2-bathroom home built in 1860, complemented by two substantial outbuildings for equipment and storage
Workshop/Garage, Approximately 5,000 square feet, this versatile structure features 4+ drive-in doors
ideal for vehicles, equipment, or hobby space. Two-level Barn, Also approximately 5,000 square feet,
this classic barn provides ample storage or potential for various uses, blending functionality with
rustic charm. Scenic Surroundings, Enjoy the serene beauty of the countryside with close proximity to
the Niagara Escarpment, offering stunning views and outdoor activities. C:onvenient Access, Though
nestled in a tranquil setting, the property provides convenient access to nearby amenities.
Location
Province ON
County Halton
Area 38 - Burlington
Zoning NEC DEV CONTROL AREA
Direction Derry Rd & Appleby Line
Rooms
Basement Partial
Kitchen 0
Interior
Fireplace No
Exterior
Exterior Feature Storage
Utilities Available Electricity Connected
Waterfront No
Lot Frontage 801.96
Lot Depth 410.7
Garage No
Building
Lot Description Rectangular, Ample Parking
Faces Derry Rd & Appleby Line
Story 2
Sewer Septic Tank
Water Well
New Construction No
Others
Senior Community No
Tax ID 072140038
Ownership Freehold/None






