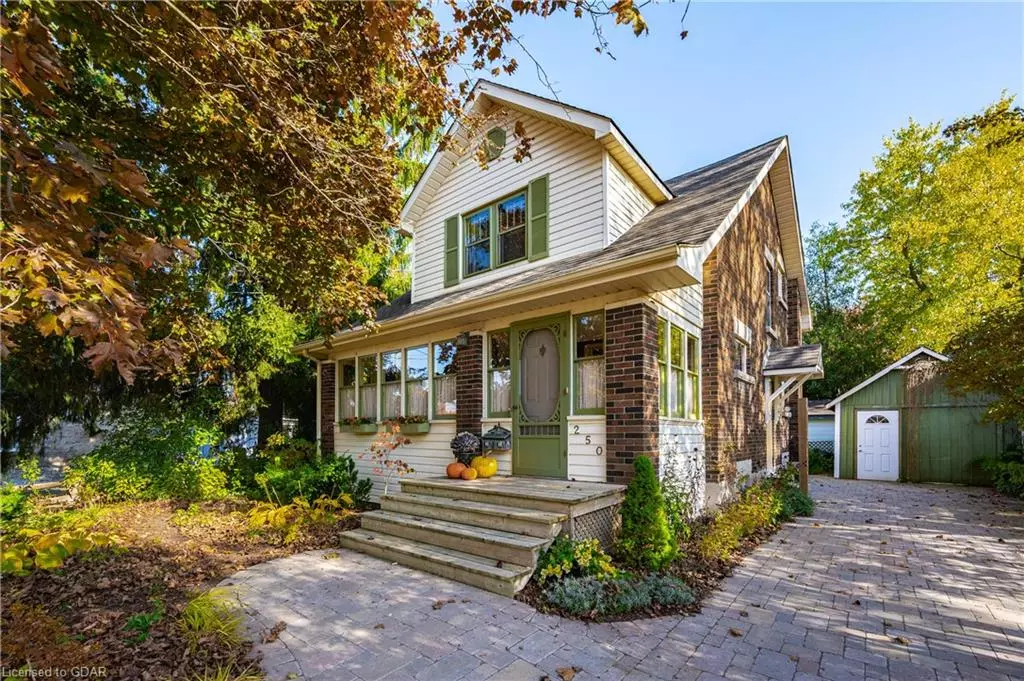
250 Union Street W Fergus, ON N1M 1V4
3 Beds
2 Baths
1,376 SqFt
OPEN HOUSE
Sat Nov 23, 3:00pm - 4:00pm
UPDATED:
11/20/2024 06:17 PM
Key Details
Property Type Single Family Home
Sub Type Detached
Listing Status Active Under Contract
Purchase Type For Sale
Square Footage 1,376 sqft
Price per Sqft $508
MLS Listing ID 40672404
Style 1.5 Storey
Bedrooms 3
Full Baths 2
Abv Grd Liv Area 1,700
Originating Board Guelph & District
Year Built 1930
Annual Tax Amount $3,622
Property Description
Upstairs, you’ll find three spacious bedrooms and a beautifully updated 4-piece bathroom. A rare find in homes of this era, the finished lower level offers a versatile rec room, a 3-piece bathroom, and an additional office space, ideal for a professional couple. For lovers of character, the home is filled with rich wood trim, original hardwood floors, and unique stained glass accents.
The private backyard, featuring a brick courtyard area, is perfect for children to play or for hosting gatherings. Interlock stone driveway and parking for 3 cars. Additionally, the detached workshop, complete with hydro service, could easily be converted back into a single garage if desired. This home is sure to impress—don’t miss the chance to make it your own!
Location
Province ON
County Wellington
Area Centre Wellington
Zoning R1
Direction Hwy 6 to Fergus straight down Tower St, left on Union St W property on the left across from tennis court
Rooms
Basement Separate Entrance, Full, Partially Finished
Kitchen 1
Interior
Heating Forced Air, Natural Gas
Cooling Central Air
Fireplace No
Window Features Window Coverings
Appliance Water Softener, Dryer, Gas Stove, Refrigerator, Washer
Laundry In Basement
Exterior
Garage Detached Garage, Interlock
Waterfront No
Waterfront Description River/Stream
Roof Type Asphalt Shing
Porch Porch
Lot Frontage 50.0
Lot Depth 70.0
Garage Yes
Building
Lot Description Urban, Arts Centre, Business Centre, Campground, Dog Park, City Lot, Near Golf Course, Greenbelt, Highway Access, Hospital, Library, Major Highway, Place of Worship, Playground Nearby, Rec./Community Centre, School Bus Route, Schools, Shopping Nearby, Trails
Faces Hwy 6 to Fergus straight down Tower St, left on Union St W property on the left across from tennis court
Foundation Poured Concrete
Sewer Sewer (Municipal)
Water Municipal-Metered
Architectural Style 1.5 Storey
Structure Type Brick
New Construction No
Others
Senior Community No
Tax ID 713970205
Ownership Freehold/None






