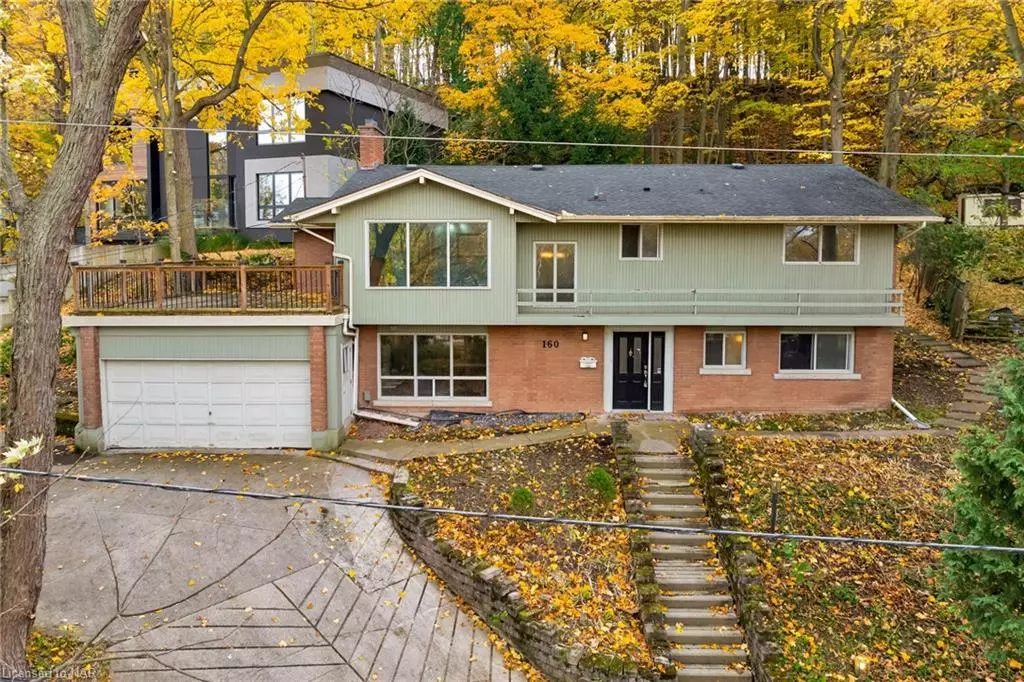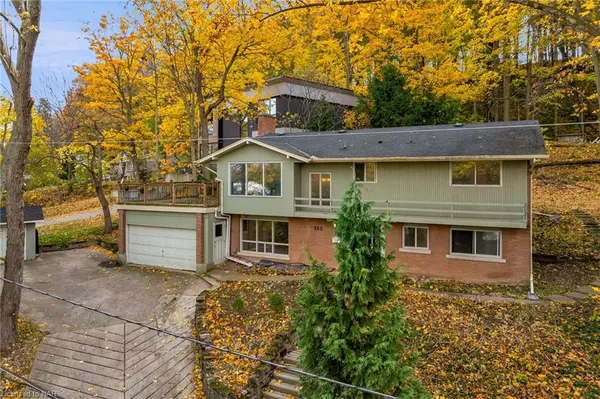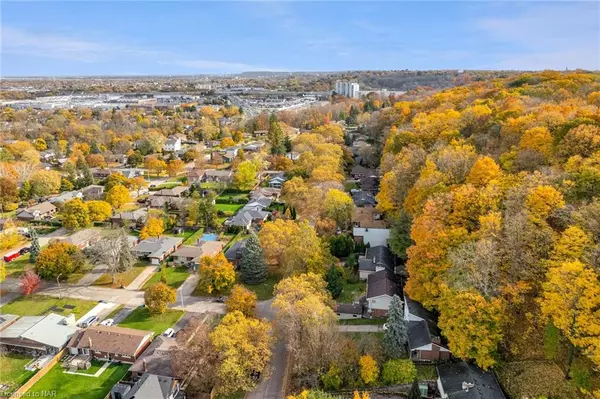
160 Woodside Drive St. Catharines, ON L2T 1X2
5 Beds
3 Baths
1,317 SqFt
UPDATED:
11/05/2024 04:37 PM
Key Details
Property Type Single Family Home
Sub Type Detached
Listing Status Active
Purchase Type For Sale
Square Footage 1,317 sqft
Price per Sqft $621
MLS Listing ID 40673098
Style Bungalow Raised
Bedrooms 5
Full Baths 3
Abv Grd Liv Area 1,317
Originating Board Niagara
Year Built 1964
Annual Tax Amount $6,443
Property Description
Location
Province ON
County Niagara
Area St. Catharines
Zoning G1, R1
Direction GLENRIDGE & WAKIL- SOUTH ON GLENRIDGE PAST GLENDALE, TURN LEFT ONTO WOODSIDE, HOUSE ON ESCARPMENT SIDE
Rooms
Basement Walk-Out Access, Full, Finished
Kitchen 2
Interior
Interior Features Other
Heating Forced Air, Natural Gas
Cooling Central Air
Fireplaces Type Gas, Wood Burning
Fireplace Yes
Appliance Dishwasher, Dryer, Microwave, Refrigerator, Washer
Exterior
Garage Attached Garage, Garage Door Opener, Concrete
Garage Spaces 2.0
Waterfront No
View Y/N true
Roof Type Asphalt Shing
Lot Frontage 92.0
Lot Depth 266.75
Garage Yes
Building
Lot Description Urban, Irregular Lot, View from Escarpment
Faces GLENRIDGE & WAKIL- SOUTH ON GLENRIDGE PAST GLENDALE, TURN LEFT ONTO WOODSIDE, HOUSE ON ESCARPMENT SIDE
Foundation Poured Concrete
Sewer Sewer (Municipal)
Water Municipal
Architectural Style Bungalow Raised
Structure Type Brick,Wood Siding,Other
New Construction No
Schools
Elementary Schools Oakridge
Others
Senior Community No
Tax ID 464120074
Ownership Freehold/None






