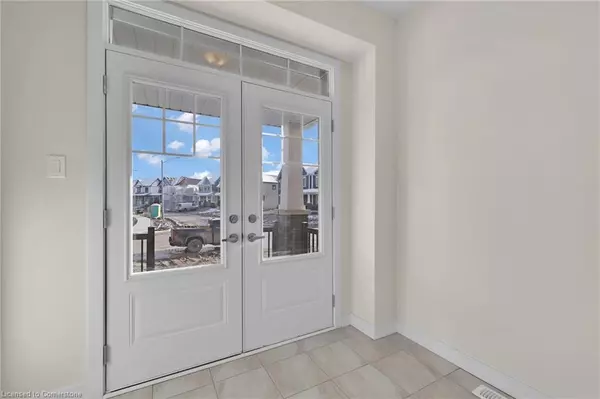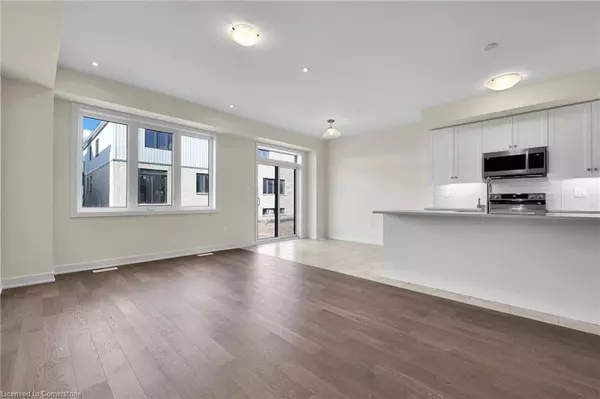
145 Keelson Street Welland, ON L3B 5K5
3 Beds
3 Baths
1,746 SqFt
UPDATED:
11/04/2024 06:22 PM
Key Details
Property Type Single Family Home
Sub Type Detached
Listing Status Active
Purchase Type For Sale
Square Footage 1,746 sqft
Price per Sqft $400
MLS Listing ID 40673213
Style Two Story
Bedrooms 3
Full Baths 2
Half Baths 1
Abv Grd Liv Area 1,746
Originating Board Mississauga
Annual Tax Amount $5,201
Property Description
EXTRAS: Only 20 minutes to the QEW and just an hour's drive from the city, this home is perfectly situated for convenient access to major routes. Close to shopping complexes, just a short trip away from Niagara-On-The-Lake & Niagara Falls.
Location
Province ON
County Niagara
Area Welland
Zoning RL2-58
Direction Kingsway/Forks Rd E
Rooms
Basement Full, Unfinished
Kitchen 1
Interior
Interior Features Other
Heating Forced Air, Natural Gas
Cooling Central Air
Fireplace No
Window Features Window Coverings
Appliance Dryer, Refrigerator, Stove, Washer
Laundry In-Suite
Exterior
Garage Attached Garage
Garage Spaces 1.0
Waterfront No
Roof Type Asphalt Shing
Lot Frontage 26.9
Lot Depth 91.86
Garage Yes
Building
Lot Description Urban, Other
Faces Kingsway/Forks Rd E
Foundation Concrete Perimeter
Sewer Sewer (Municipal)
Water Municipal
Architectural Style Two Story
Structure Type Stone,Vinyl Siding
New Construction No
Others
Senior Community No
Tax ID 644540294
Ownership Freehold/None






