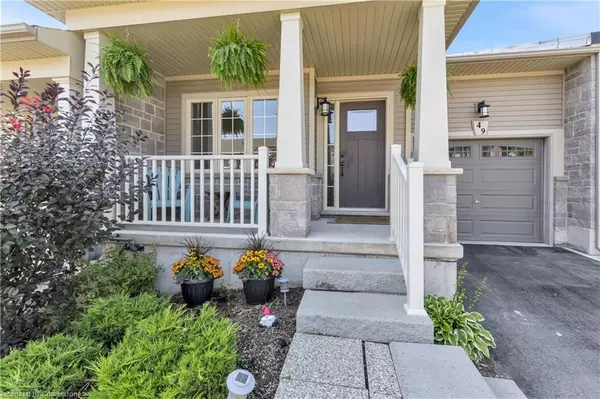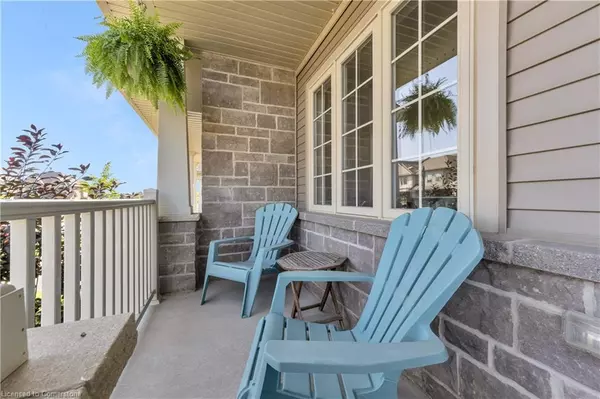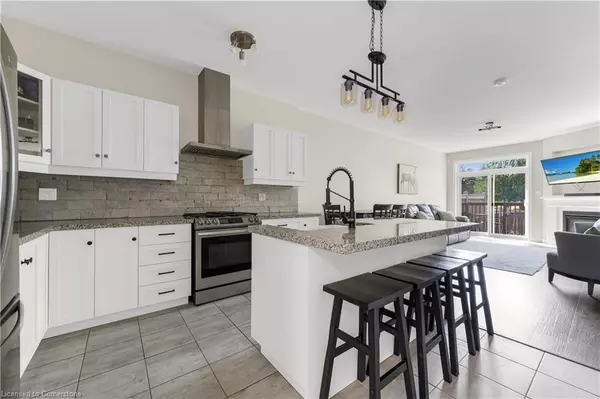
49 Dennis Drive Smithville, ON L0R 2A0
2 Beds
2 Baths
1,275 SqFt
UPDATED:
11/17/2024 04:31 PM
Key Details
Property Type Townhouse
Sub Type Row/Townhouse
Listing Status Active
Purchase Type For Sale
Square Footage 1,275 sqft
Price per Sqft $564
MLS Listing ID 40673305
Style Bungalow
Bedrooms 2
Full Baths 2
Abv Grd Liv Area 1,275
Originating Board Hamilton - Burlington
Year Built 2020
Annual Tax Amount $3,971
Property Description
Location
Province ON
County Niagara
Area West Lincoln
Zoning Residential
Direction Highway 20 to Dennis Drive
Rooms
Basement Full, Unfinished, Sump Pump
Kitchen 1
Interior
Interior Features Central Vacuum, Air Exchanger
Heating Forced Air, Natural Gas
Cooling Central Air
Fireplaces Type Gas
Fireplace Yes
Appliance Dishwasher, Dryer, Gas Oven/Range, Gas Stove, Hot Water Tank Owned
Laundry In-Suite
Exterior
Garage Attached Garage, Asphalt, Built-In, Mutual/Shared
Garage Spaces 1.0
Waterfront No
Roof Type Asphalt
Lot Frontage 25.49
Lot Depth 106.0
Garage Yes
Building
Lot Description Urban, Rectangular, Library, Quiet Area, Rec./Community Centre, School Bus Route, Schools, Shopping Nearby
Faces Highway 20 to Dennis Drive
Foundation Poured Concrete
Sewer Sewer (Municipal)
Water Municipal
Architectural Style Bungalow
Structure Type Stone,Vinyl Siding
New Construction No
Schools
Elementary Schools St Martins Elementarysmithville Public
High Schools Blessed Trinitywest Niagara Secondary
Others
Senior Community No
Tax ID 460500468
Ownership Freehold/None






