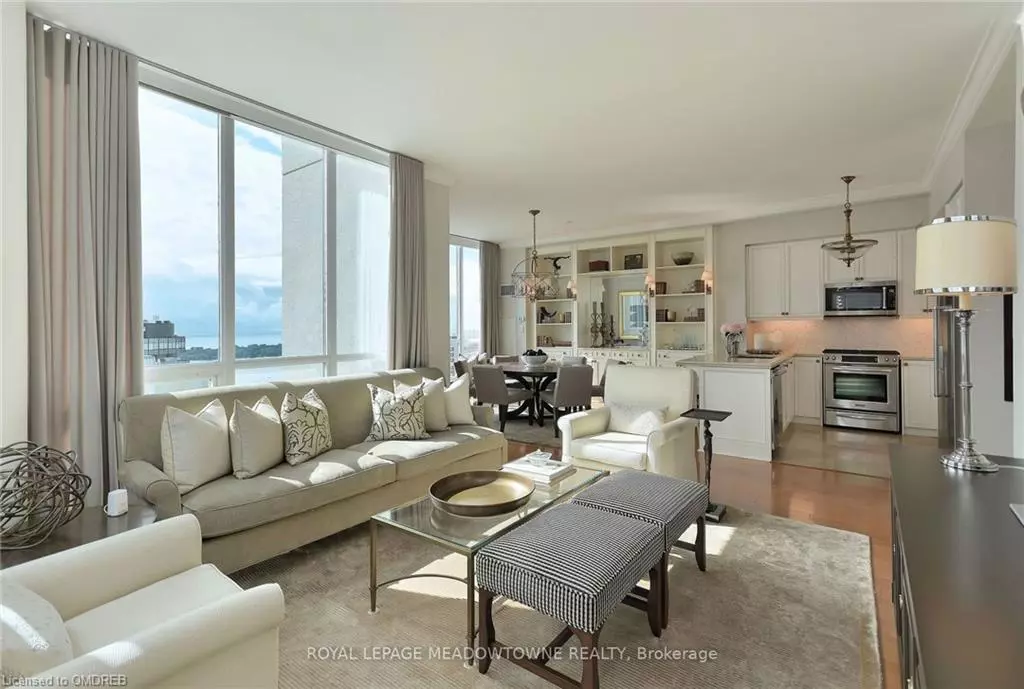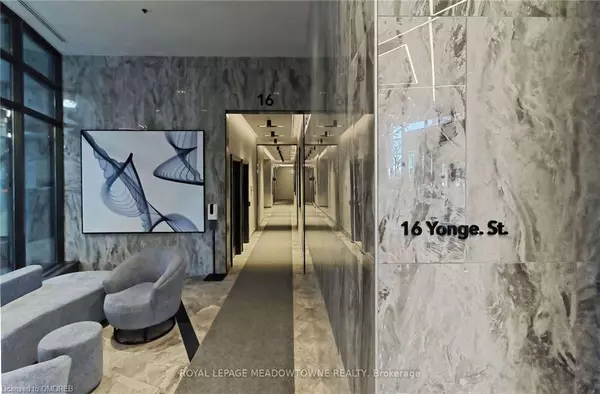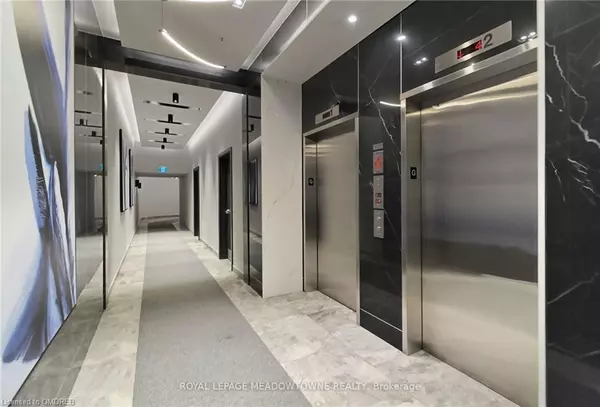
16 Yonge Street #PH 4006 Toronto, ON M5E 2A1
3 Beds
2 Baths
1,266 SqFt
UPDATED:
11/05/2024 06:37 PM
Key Details
Property Type Condo
Sub Type Condo/Apt Unit
Listing Status Active
Purchase Type For Sale
Square Footage 1,266 sqft
Price per Sqft $1,303
MLS Listing ID 40672960
Style 1 Storey/Apt
Bedrooms 3
Full Baths 2
HOA Fees $1,223/mo
HOA Y/N Yes
Abv Grd Liv Area 1,550
Originating Board Oakville
Annual Tax Amount $6,114
Property Description
Location
Province ON
County Toronto
Area Tc01 - Toronto Central
Zoning Residential
Direction Yonge St and Lakeshore Rd W
Rooms
Kitchen 1
Interior
Interior Features Other
Heating Forced Air, Natural Gas
Cooling Central Air
Fireplace No
Appliance Dishwasher, Dryer, Gas Oven/Range, Stove, Washer
Laundry In-Suite
Exterior
Garage Spaces 2.0
Waterfront Description Lake/Pond
Roof Type Tile
Porch Open
Garage Yes
Building
Lot Description Urban, Major Highway, Open Spaces, Park, Public Transit, Schools
Faces Yonge St and Lakeshore Rd W
Sewer Sewer (Municipal)
Water Municipal
Architectural Style 1 Storey/Apt
Structure Type Concrete
New Construction No
Others
Senior Community No
Tax ID 127880758
Ownership Condominium






