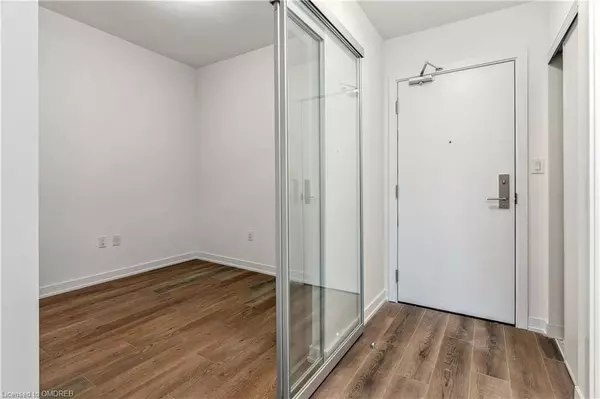
2433 Dufferin Street #303 Toronto, ON M6E 0B4
3 Beds
2 Baths
885 SqFt
UPDATED:
11/06/2024 04:17 PM
Key Details
Property Type Single Family Home, Condo
Sub Type Condo/Apt Unit
Listing Status Active
Purchase Type For Rent
Square Footage 885 sqft
MLS Listing ID 40673875
Style 1 Storey/Apt
Bedrooms 3
Full Baths 2
HOA Y/N Yes
Abv Grd Liv Area 885
Originating Board Oakville
Property Description
Location
Province ON
County Toronto
Area Tw04 - Toronto West
Zoning CR 4.8
Direction Dufferin St / Hopewell Ave
Rooms
Kitchen 1
Interior
Interior Features Other
Heating Forced Air, Natural Gas
Cooling Central Air
Fireplace No
Laundry In-Suite
Exterior
Garage Spaces 1.0
Waterfront No
Porch Open
Garage Yes
Building
Lot Description Hospital, Park, Place of Worship, Public Transit, School Bus Route, Schools
Faces Dufferin St / Hopewell Ave
Sewer Sewer (Municipal)
Water Municipal-Metered
Architectural Style 1 Storey/Apt
Structure Type Brick Veneer,Concrete
New Construction No
Others
Senior Community No
Ownership Condominium






