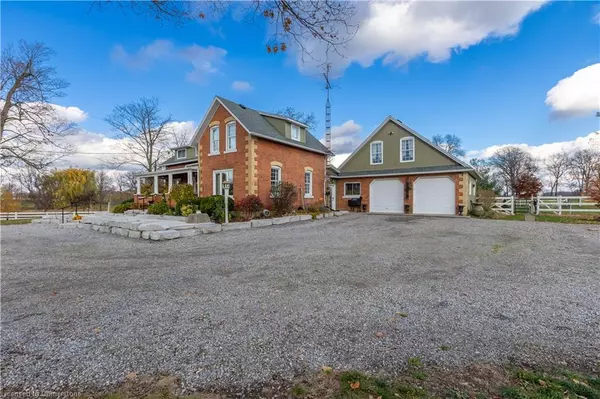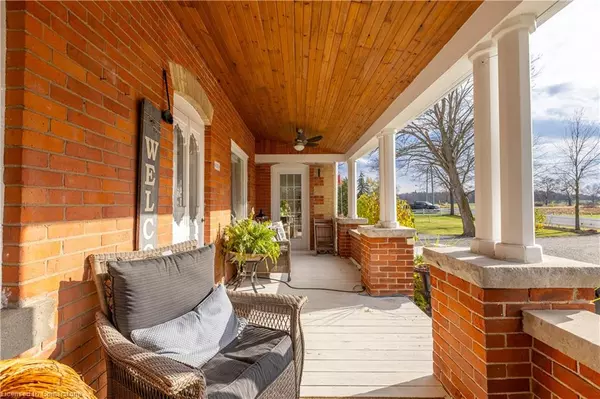
4028 River Road Road Caledonia, ON N3W 1T6
3 Beds
3 Baths
2,039 SqFt
UPDATED:
11/19/2024 05:04 AM
Key Details
Property Type Single Family Home
Sub Type Detached
Listing Status Active
Purchase Type For Sale
Square Footage 2,039 sqft
Price per Sqft $772
MLS Listing ID 40675287
Style 1.5 Storey
Bedrooms 3
Full Baths 3
Abv Grd Liv Area 2,039
Originating Board Hamilton - Burlington
Year Built 1880
Annual Tax Amount $2,730
Lot Size 7.940 Acres
Acres 7.94
Property Description
Relax either on massive deck under the Gazebo or on the balcony enjoying the scenic views.
Location
Province ON
County Haldimand
Area Oneida
Zoning H A6
Direction From Caledonia, continue on Haddington St to River Road, then turn South on River Rd.
Rooms
Other Rooms Barn(s), Gazebo, Shed(s), Storage, Workshop
Basement Full, Unfinished
Kitchen 1
Interior
Interior Features Central Vacuum, Auto Garage Door Remote(s), Ceiling Fan(s), In-Law Floorplan, Work Bench
Heating Forced Air, Geothermal
Cooling Central Air
Fireplaces Number 1
Fireplaces Type Living Room, Propane
Fireplace Yes
Window Features Skylight(s)
Appliance Water Heater Owned, Water Purifier, Dishwasher, Dryer, Gas Stove, Stove, Washer
Laundry Sink
Exterior
Exterior Feature Balcony, Landscaped, Storage Buildings, TV Tower/Antenna, Year Round Living
Garage Attached Garage, Garage Door Opener, Inside Entry
Garage Spaces 2.0
Fence Fence - Partial
Utilities Available Cell Service, Electricity Connected, Garbage/Sanitary Collection, Recycling Pickup, Propane
Waterfront No
View Y/N true
View Garden, Trees/Woods
Roof Type Asphalt Shing
Street Surface Paved
Handicap Access Accessible Kitchen, Accessible Entrance, Multiple Entrances, Open Floor Plan, Parking
Porch Deck, Porch
Lot Frontage 539.0
Garage Yes
Building
Lot Description Rural, Irregular Lot, City Lot, Highway Access, Hobby Farm, Hospital, Library, Major Highway, Place of Worship, Quiet Area, Rec./Community Centre, School Bus Route, Schools, Shopping Nearby
Faces From Caledonia, continue on Haddington St to River Road, then turn South on River Rd.
Foundation Stone
Sewer Septic Tank
Water Shallow Well
Architectural Style 1.5 Storey
Structure Type Brick,Wood Siding
New Construction No
Schools
Elementary Schools Caledonia Centennial Public School
High Schools Mckinnon Park Secondary School
Others
Senior Community No
Tax ID 381740180
Ownership Freehold/None






