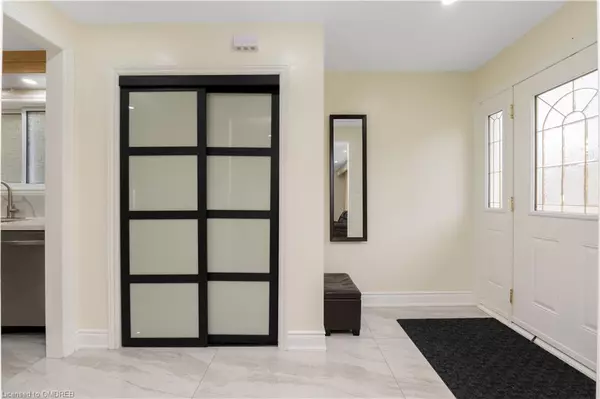
67 Eleanor Crescent Georgetown, ON L7G 2T7
5 Beds
2 Baths
1,256 SqFt
UPDATED:
11/18/2024 05:48 PM
Key Details
Property Type Single Family Home
Sub Type Detached
Listing Status Active
Purchase Type For Sale
Square Footage 1,256 sqft
Price per Sqft $995
MLS Listing ID 40675691
Style Bungalow
Bedrooms 5
Full Baths 2
Abv Grd Liv Area 2,269
Originating Board Oakville
Annual Tax Amount $4,852
Property Description
Location
Province ON
County Halton
Area 3 - Halton Hills
Zoning LDR1-2 9MN)
Direction Hwy 7/Moore Park Crescent/Eleanor
Rooms
Basement Full, Finished
Kitchen 1
Interior
Interior Features Built-In Appliances
Heating Forced Air, Natural Gas
Cooling Central Air
Fireplace No
Appliance Dishwasher, Dryer, Range Hood, Refrigerator, Stove, Washer
Laundry In Basement
Exterior
Garage Attached Garage
Garage Spaces 1.5
Waterfront No
Roof Type Asphalt Shing
Lot Frontage 60.08
Lot Depth 111.65
Garage Yes
Building
Lot Description Urban, City Lot, Near Golf Course, Greenbelt, Highway Access, Hospital, Library, Park, Place of Worship, Playground Nearby, Quiet Area, School Bus Route, Schools, Shopping Nearby, Trails
Faces Hwy 7/Moore Park Crescent/Eleanor
Foundation Poured Concrete
Sewer Sewer (Municipal)
Water Municipal
Architectural Style Bungalow
Structure Type Brick
New Construction No
Others
Senior Community No
Tax ID 250360124
Ownership Freehold/None






