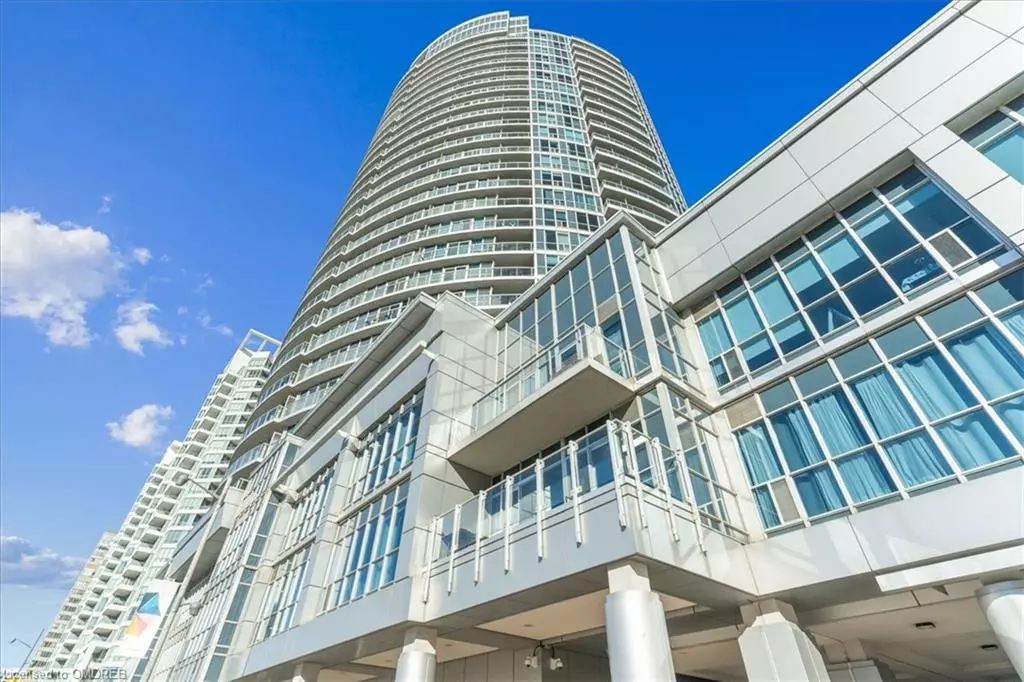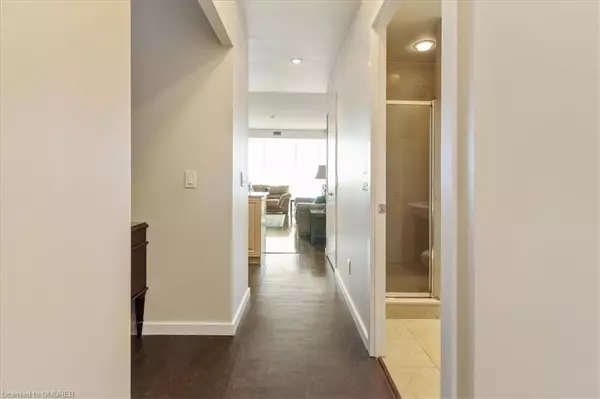
218 Queens Quay #1007 Toronto, ON M5J 2Y6
2 Beds
2 Baths
990 SqFt
UPDATED:
11/21/2024 06:04 AM
Key Details
Property Type Single Family Home, Condo
Sub Type Condo/Apt Unit
Listing Status Active
Purchase Type For Rent
Square Footage 990 sqft
MLS Listing ID 40675830
Style 1 Storey/Apt
Bedrooms 2
Full Baths 2
HOA Fees $1,100/mo
HOA Y/N Yes
Abv Grd Liv Area 990
Originating Board Oakville
Annual Tax Amount $4,056
Lot Size 2.647 Acres
Acres 2.647
Property Description
Location
Province ON
County Toronto
Area Tc01 - Toronto Central
Zoning RES
Direction West of York Blvd
Rooms
Basement None
Kitchen 1
Interior
Interior Features Auto Garage Door Remote(s)
Heating Forced Air, Natural Gas
Cooling Central Air
Fireplace No
Window Features Window Coverings
Appliance Built-in Microwave, Dishwasher, Dryer, Range Hood, Refrigerator, Stove, Washer
Laundry In-Suite
Exterior
Garage Spaces 1.0
Waterfront Yes
Waterfront Description Lake,Indirect Waterfront,Water Access Restricted,Island,Lake/Pond
View Y/N true
View Lake
Roof Type Membrane
Porch Open
Lot Frontage 181.81
Lot Depth 495.89
Garage Yes
Building
Lot Description Urban, City Lot, Hospital, Island, Marina, Park, Public Parking, Public Transit, Rec./Community Centre, Shopping Nearby
Faces West of York Blvd
Foundation Concrete Perimeter
Sewer Sewer (Municipal)
Water Municipal
Architectural Style 1 Storey/Apt
Structure Type Concrete
New Construction No
Others
Senior Community No
Tax ID 126860177
Ownership Condominium






