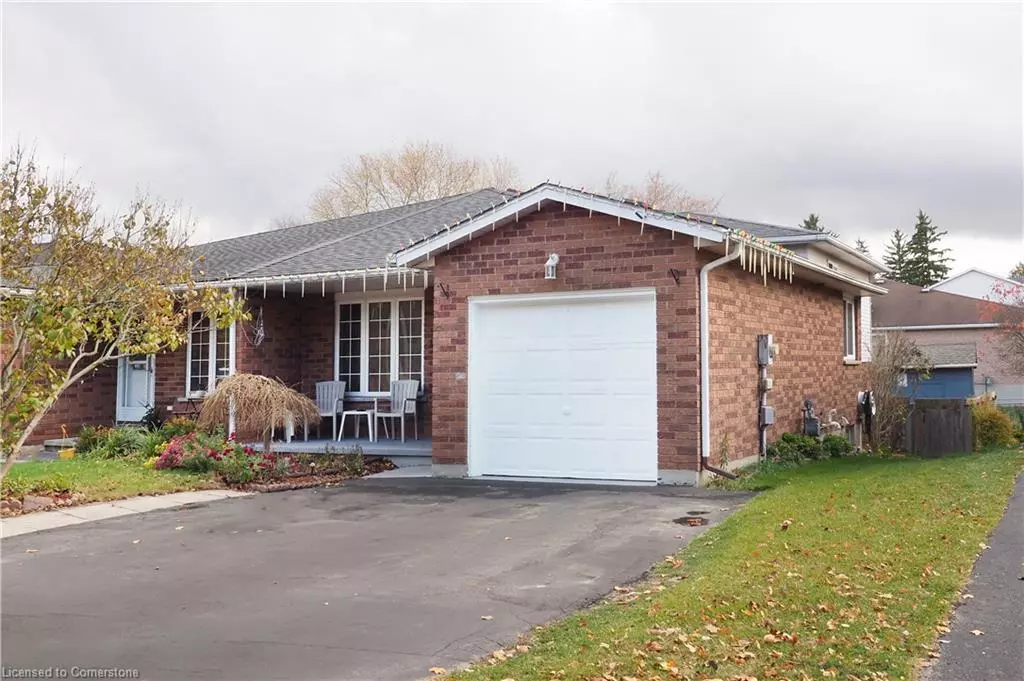
580 Old Huron Place Kitchener, ON N2R 1L8
3 Beds
2 Baths
1,600 SqFt
UPDATED:
11/23/2024 07:30 PM
Key Details
Property Type Single Family Home
Sub Type Single Family Residence
Listing Status Active
Purchase Type For Sale
Square Footage 1,600 sqft
Price per Sqft $499
MLS Listing ID 40676673
Style Backsplit
Bedrooms 3
Full Baths 2
Abv Grd Liv Area 1,600
Originating Board Waterloo Region
Year Built 1995
Annual Tax Amount $4,136
Property Description
Location
Province ON
County Waterloo
Area 3 - Kitchener West
Zoning R2C
Direction RD. TO BATTLER RD TO OLD HURON RD TO OLD HURON PLACE
Rooms
Other Rooms Shed(s), Storage
Basement Separate Entrance, Walk-Out Access, Full, Partially Finished, Sump Pump
Kitchen 1
Interior
Interior Features High Speed Internet, Central Vacuum, Auto Garage Door Remote(s)
Heating Forced Air
Cooling Central Air
Fireplace No
Window Features Window Coverings
Appliance Water Heater, Water Softener, Dishwasher, Dryer, Refrigerator, Stove, Washer
Laundry In Basement, Laundry Room, Lower Level
Exterior
Garage Attached Garage, Garage Door Opener, Asphalt
Garage Spaces 1.0
Utilities Available Cable Connected, Electricity Connected, Garbage/Sanitary Collection, Street Lights, Phone Connected
Waterfront No
Roof Type Asphalt Shing
Lot Frontage 30.7
Lot Depth 132.0
Garage Yes
Building
Lot Description Urban, Cul-De-Sac, Landscaped, Library, Place of Worship, Quiet Area, Schools
Faces RD. TO BATTLER RD TO OLD HURON RD TO OLD HURON PLACE
Foundation Poured Concrete
Sewer Sewer (Municipal)
Water Municipal
Architectural Style Backsplit
Structure Type Brick,Vinyl Siding
New Construction No
Schools
Elementary Schools (7-8) Doon Public School Board St. Kateri Tekakwitha Ces: Brigadoon P.S.
High Schools Huron Heights J.S. St. Mary'S Secondary School
Others
Senior Community No
Tax ID 226180085
Ownership Freehold/None






