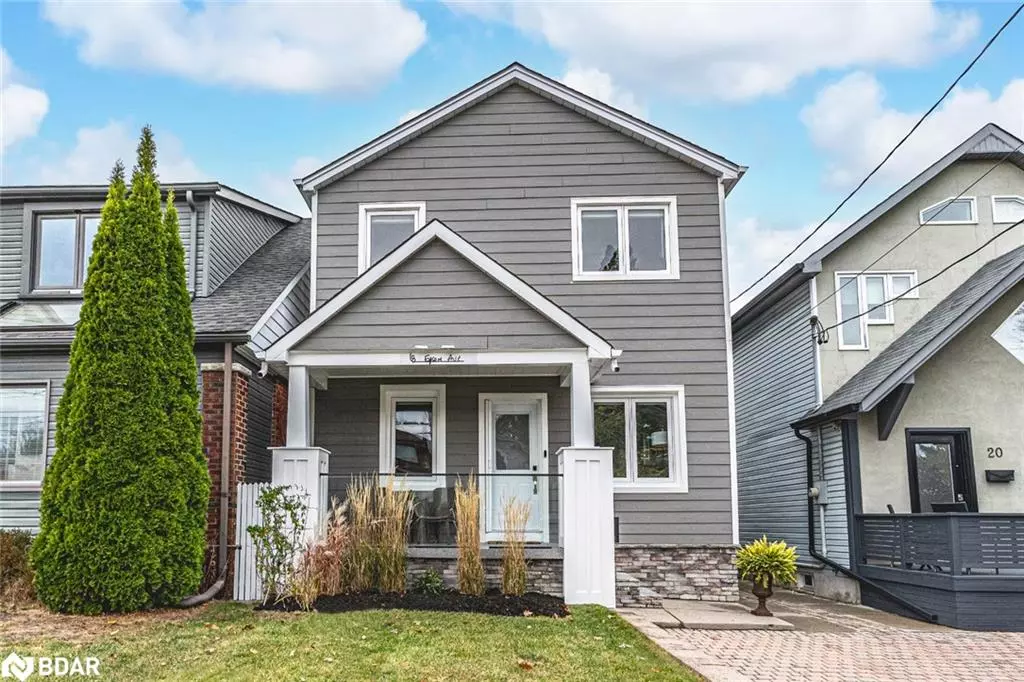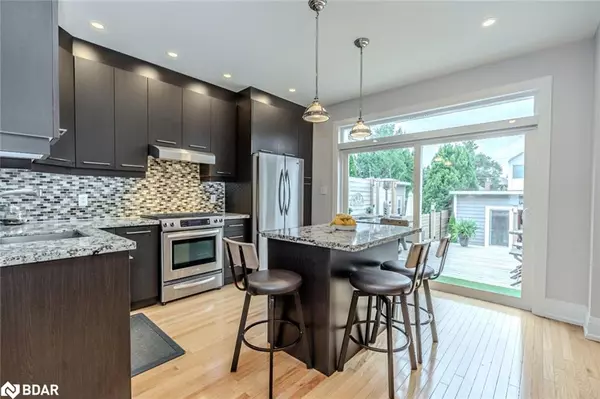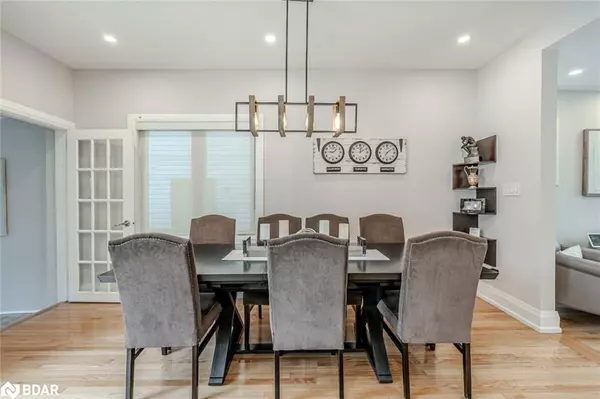
18 Epsom Avenue Toronto, ON M4C 2A6
4 Beds
3 Baths
1,625 SqFt
UPDATED:
11/25/2024 04:29 PM
Key Details
Property Type Single Family Home
Sub Type Detached
Listing Status Active Under Contract
Purchase Type For Sale
Square Footage 1,625 sqft
Price per Sqft $953
MLS Listing ID 40676563
Style Two Story
Bedrooms 4
Full Baths 2
Half Baths 1
Abv Grd Liv Area 2,134
Originating Board Barrie
Year Built 1922
Annual Tax Amount $4,770
Property Description
Location
Province ON
County Toronto
Area Te03 - Toronto East
Zoning RD (f6.0; a185; d0.75)
Direction Danforth Ave/Oak Park Ave/Epsom Ave
Rooms
Other Rooms Other
Basement Separate Entrance, Full, Finished
Kitchen 2
Interior
Interior Features Ceiling Fan(s), Floor Drains, In-law Capability, Steam Room, Upgraded Insulation, Other
Heating Forced Air, Natural Gas
Cooling Central Air
Fireplaces Number 1
Fireplaces Type Gas, Recreation Room
Fireplace Yes
Window Features Window Coverings
Appliance Bar Fridge, Instant Hot Water, Dishwasher, Dryer, Freezer, Microwave, Washer
Laundry In Basement
Exterior
Exterior Feature Landscaped
Fence Full
View Y/N true
View City
Roof Type Asphalt Shing
Lot Frontage 25.5
Lot Depth 100.0
Garage No
Building
Lot Description Urban, Rectangular, Beach, Park, Playground Nearby, Rec./Community Centre, School Bus Route, Schools, Shopping Nearby, Subways
Faces Danforth Ave/Oak Park Ave/Epsom Ave
Foundation Concrete Block
Sewer Sewer (Municipal)
Water Municipal-Metered
Architectural Style Two Story
Structure Type Other
New Construction No
Schools
Elementary Schools Secord E.S
High Schools East York Ci
Others
Senior Community No
Tax ID 104320138
Ownership Freehold/None






