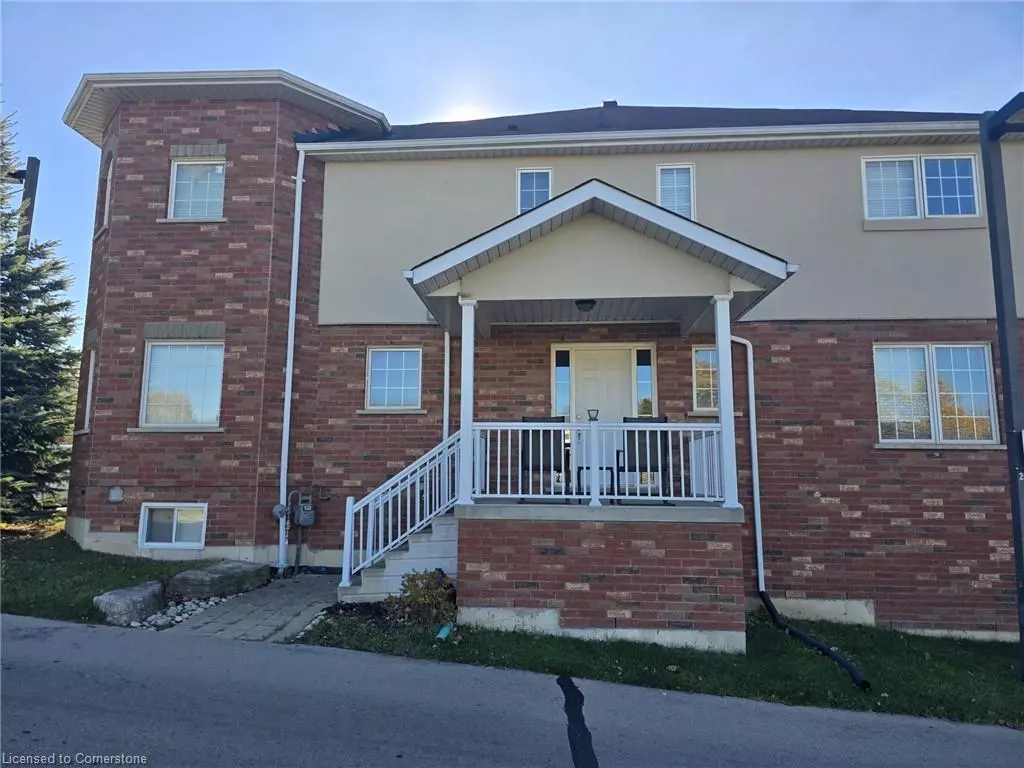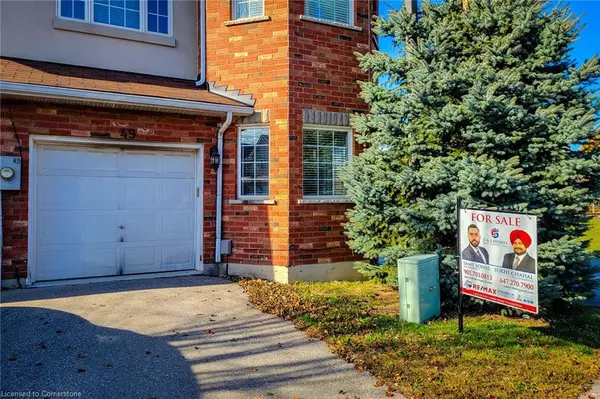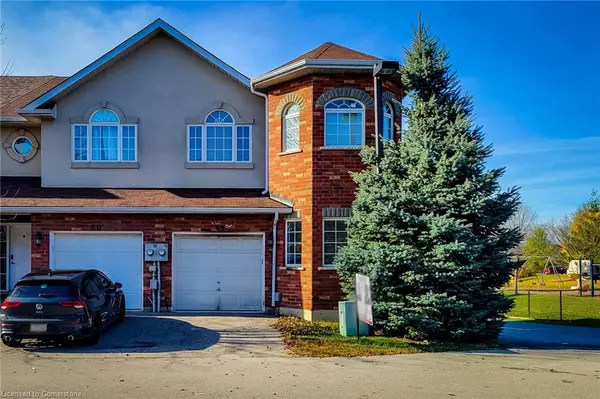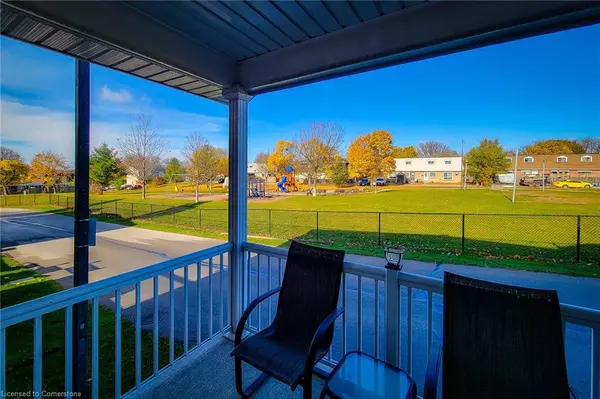
20 Mcconkey Crescent Brantford, ON N3S 0B9
3 Beds
3 Baths
1,699 SqFt
UPDATED:
11/21/2024 03:41 PM
Key Details
Property Type Townhouse
Sub Type Row/Townhouse
Listing Status Active
Purchase Type For Sale
Square Footage 1,699 sqft
Price per Sqft $411
MLS Listing ID 40678889
Style Two Story
Bedrooms 3
Full Baths 3
Abv Grd Liv Area 1,699
Originating Board Mississauga
Annual Tax Amount $3,550
Property Description
Location
Province ON
County Brantford
Area 2049 - Echo Place/Braneida
Zoning Residential
Direction Wayne Gretzky & Elgin St
Rooms
Basement Walk-Out Access, Full, Finished
Kitchen 1
Interior
Interior Features Other
Heating Forced Air, Natural Gas
Cooling Central Air
Fireplace No
Laundry Lower Level
Exterior
Parking Features Attached Garage
Garage Spaces 1.0
Roof Type Other
Lot Frontage 25.2
Garage Yes
Building
Lot Description Urban, Other
Faces Wayne Gretzky & Elgin St
Sewer Sewer (Municipal)
Water Municipal
Architectural Style Two Story
Structure Type Brick
New Construction No
Others
Senior Community No
Tax ID 321250152
Ownership Freehold/None






