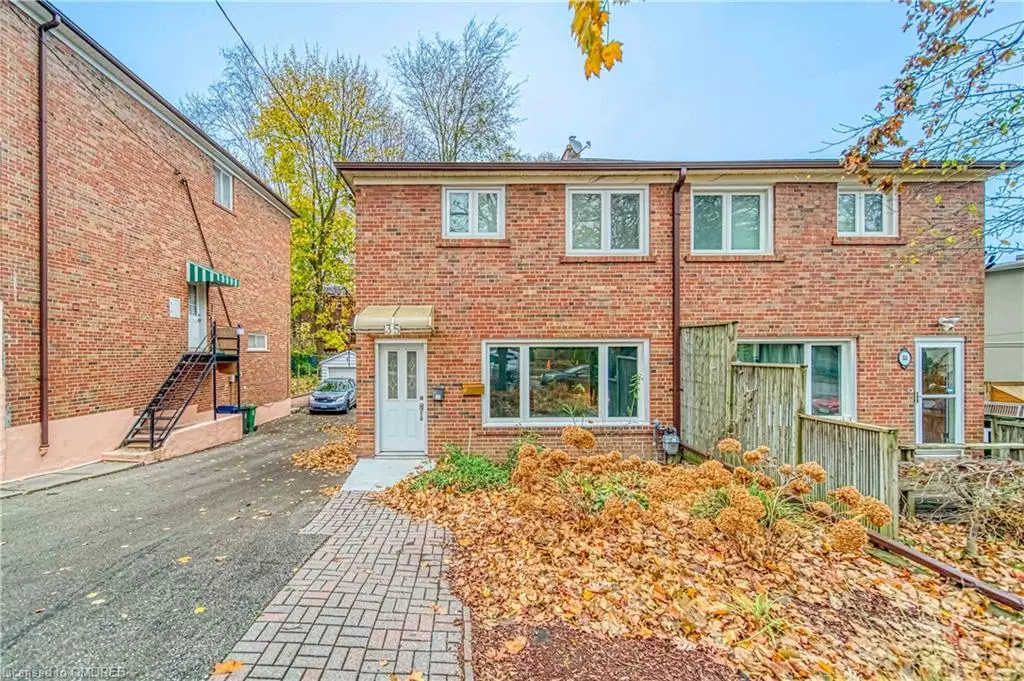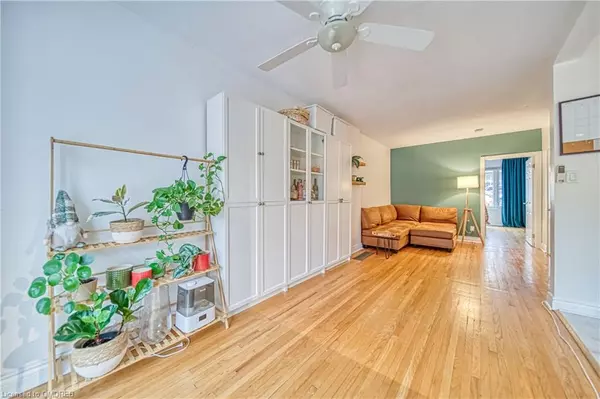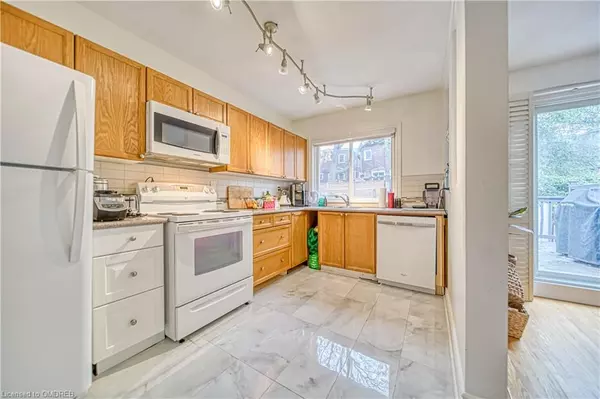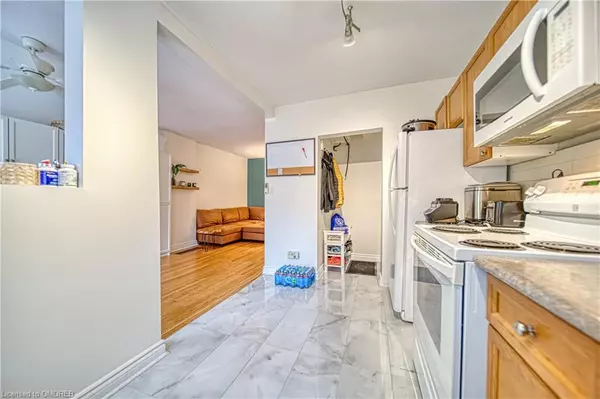
35 Bellhaven Road #Main Toronto, ON M4L 3J4
1 Bed
1 Bath
635 SqFt
UPDATED:
11/19/2024 01:15 PM
Key Details
Property Type Single Family Home, Condo
Sub Type Condo/Apt Unit
Listing Status Active
Purchase Type For Rent
Square Footage 635 sqft
MLS Listing ID 40678708
Style 1 Storey/Apt
Bedrooms 1
Full Baths 1
Abv Grd Liv Area 635
Originating Board Oakville
Property Description
Location
Province ON
County Toronto
Area Te02 - Toronto East
Zoning R(f7.5;d0.6*750)
Direction North on Coxwell Ave, east on Eastwood Rd, west on Bellhaven St
Rooms
Other Rooms Shed(s)
Kitchen 1
Interior
Interior Features None
Heating Electric Forced Air
Cooling Central Air
Fireplace No
Window Features Window Coverings
Appliance Built-in Microwave, Dishwasher, Refrigerator, Stove
Laundry In Hall, Shared
Exterior
Garage Asphalt, Exclusive
Waterfront No
Porch Deck
Lot Frontage 26.71
Lot Depth 95.0
Garage No
Building
Lot Description Urban, Square, Open Spaces, Park, Place of Worship, Playground Nearby, Public Transit, Quiet Area, Rec./Community Centre, Schools, Shopping Nearby
Faces North on Coxwell Ave, east on Eastwood Rd, west on Bellhaven St
Sewer Sewer (Municipal)
Water Municipal
Architectural Style 1 Storey/Apt
Structure Type Brick Veneer
New Construction No
Others
Senior Community No
Tax ID 210260551
Ownership Freehold/None






