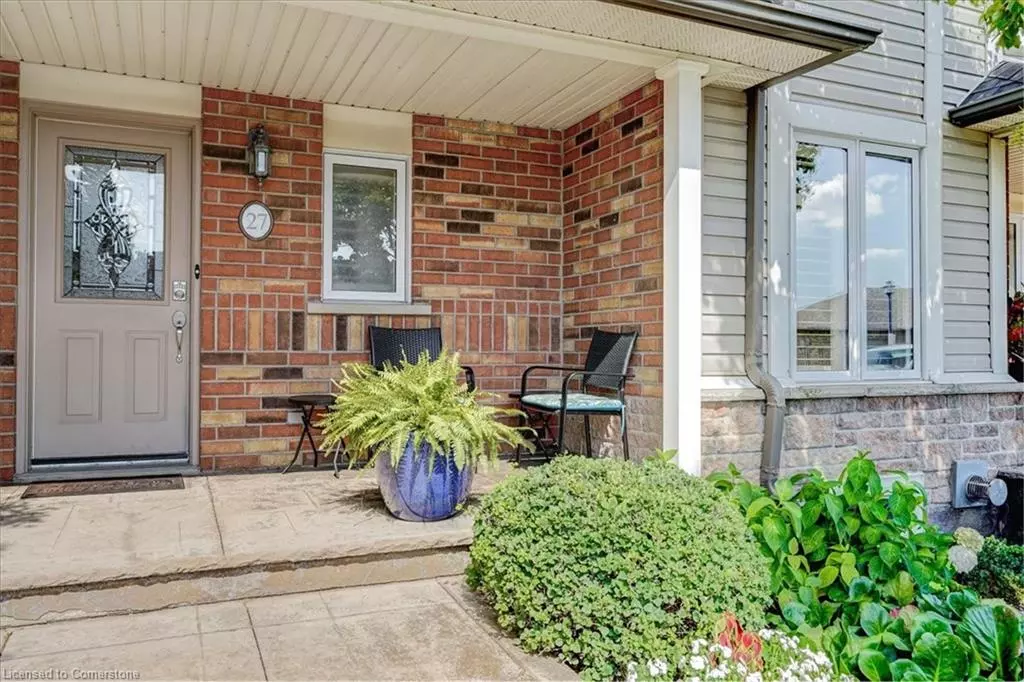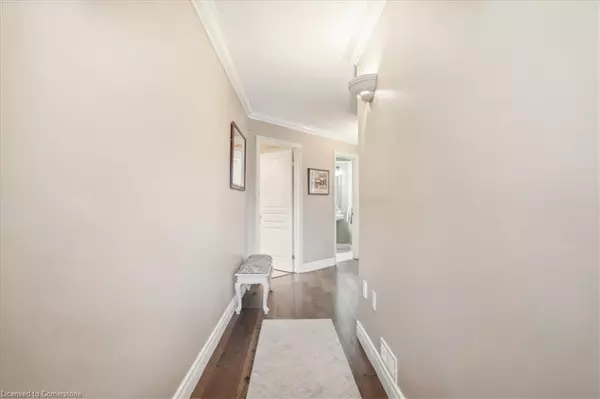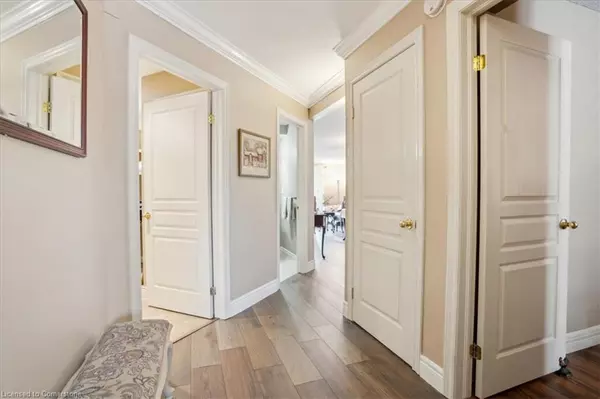
515 North Service Road #27 Stoney Creek, ON L8E 5X6
2 Beds
3 Baths
1,210 SqFt
UPDATED:
11/21/2024 06:05 PM
Key Details
Property Type Townhouse
Sub Type Row/Townhouse
Listing Status Active
Purchase Type For Sale
Square Footage 1,210 sqft
Price per Sqft $743
MLS Listing ID 40679402
Style Stacked Townhouse
Bedrooms 2
Full Baths 2
Half Baths 1
HOA Fees $521/mo
HOA Y/N Yes
Abv Grd Liv Area 2,495
Originating Board Hamilton - Burlington
Year Built 1999
Annual Tax Amount $4,589
Property Description
Location
Province ON
County Hamilton
Area 51 - Stoney Creek
Direction Take Fruitland Rd from QEW and head west on North Service Rd
Rooms
Other Rooms None
Basement Full, Finished
Kitchen 1
Interior
Interior Features Central Vacuum, Auto Garage Door Remote(s), Ceiling Fan(s)
Heating Forced Air
Cooling Central Air
Fireplaces Number 2
Fireplaces Type Gas
Fireplace Yes
Window Features Window Coverings
Appliance Dishwasher, Dryer, Refrigerator, Stove, Washer
Laundry In-Suite, Main Level
Exterior
Garage Detached Garage, Garage Door Opener, Built-In
Garage Spaces 1.0
Utilities Available Garbage/Sanitary Collection, Natural Gas Connected, Recycling Pickup, Street Lights
Waterfront Yes
Waterfront Description Lake,Waterfront Community,North,Seawall,Access to Water
View Y/N true
View Water
Roof Type Asphalt Shing
Street Surface Paved
Porch Terrace
Garage Yes
Building
Lot Description Urban, Beach, Dog Park, Highway Access, Marina, Park, Rec./Community Centre, Shopping Nearby, Trails
Faces Take Fruitland Rd from QEW and head west on North Service Rd
Foundation Poured Concrete
Sewer Sewer (Municipal)
Water Municipal
Architectural Style Stacked Townhouse
Structure Type Brick Veneer,Vinyl Siding
New Construction No
Others
HOA Fee Include Insurance,Building Maintenance,Common Elements,Parking,Roof,Snow Removal,Windows
Senior Community No
Tax ID 182810027
Ownership Condominium






