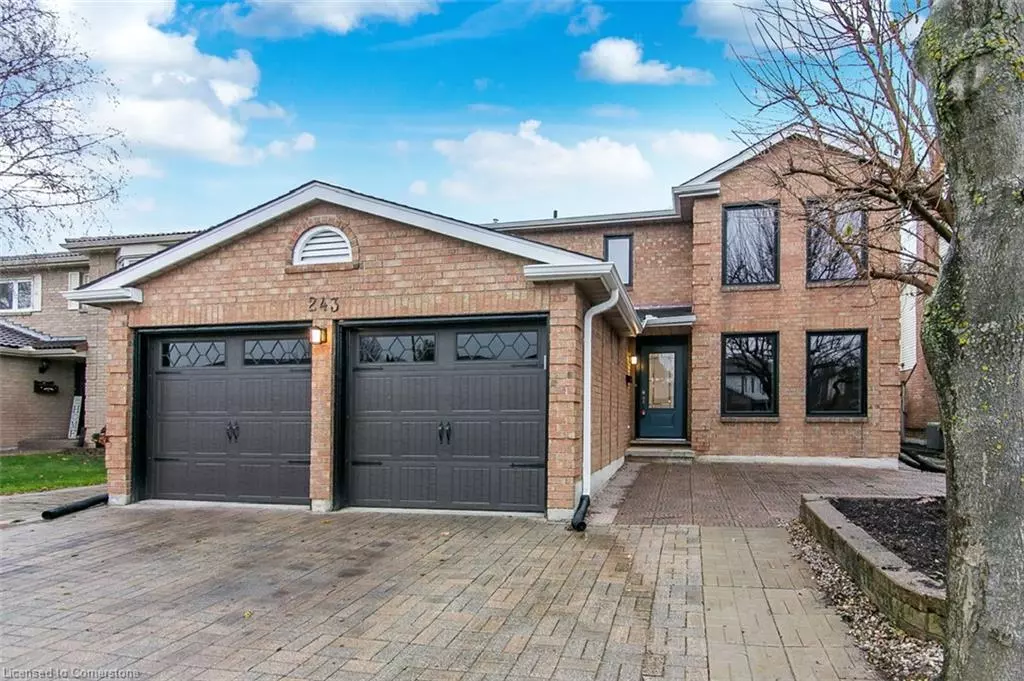
243 Highview Drive Kitchener, ON N2N 2K6
4 Beds
3 Baths
1,864 SqFt
UPDATED:
11/21/2024 04:38 PM
Key Details
Property Type Single Family Home
Sub Type Detached
Listing Status Active
Purchase Type For Sale
Square Footage 1,864 sqft
Price per Sqft $509
MLS Listing ID 40679783
Style Two Story
Bedrooms 4
Full Baths 2
Half Baths 1
Abv Grd Liv Area 1,864
Originating Board Mississauga
Annual Tax Amount $5,350
Property Description
Location
Province ON
County Waterloo
Area 3 - Kitchener West
Zoning R2A
Direction Ira Needles Blvd / Trussler Road / Highview Dr
Rooms
Basement Full, Partially Finished
Kitchen 1
Interior
Interior Features Auto Garage Door Remote(s)
Heating Natural Gas
Cooling Central Air
Fireplace No
Appliance Water Heater Owned, Built-in Microwave, Dishwasher, Dryer, Gas Stove, Refrigerator, Washer
Laundry Laundry Room
Exterior
Garage Attached Garage, Garage Door Opener
Garage Spaces 2.0
Waterfront No
Roof Type Asphalt Shing
Lot Frontage 48.89
Lot Depth 118.25
Garage Yes
Building
Lot Description Urban, Park, Schools
Faces Ira Needles Blvd / Trussler Road / Highview Dr
Foundation Concrete Perimeter
Sewer Sewer (Municipal)
Water Municipal
Architectural Style Two Story
Structure Type Brick,Vinyl Siding
New Construction No
Others
Senior Community No
Tax ID 224620015
Ownership Freehold/None






