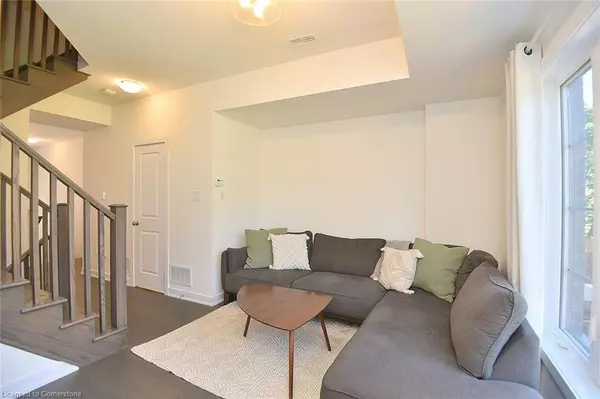
383 Dundas Street E #5 Waterdown, ON L8B 1X6
2 Beds
3 Baths
1,680 SqFt
UPDATED:
11/22/2024 05:10 PM
Key Details
Property Type Townhouse
Sub Type Row/Townhouse
Listing Status Active
Purchase Type For Sale
Square Footage 1,680 sqft
Price per Sqft $476
MLS Listing ID 40680072
Style 3 Storey
Bedrooms 2
Full Baths 2
Half Baths 1
HOA Fees $205/mo
HOA Y/N Yes
Abv Grd Liv Area 1,680
Originating Board Hamilton - Burlington
Year Built 2021
Annual Tax Amount $3,835
Property Description
Featuring over 1680 square feet of living space, you will enjoy the quality finishes throughout. With over $58k spent in builder upgrades, including hardwood floors throughout, stainless steel appliances, quartz countertops in the kitchen as well a bonus island, giving you ample space to cook and entertain family and friends.
Plenty of natural light floods through this well planned space. Featuring 2 large bedrooms, both with their own luxurious en-suite bathroom, an over-sized window & huge closet. You will enjoy the hardwood floors throughout.
If you work from home, you will have a number of options for an office space. You could work from the rec-room. This room has a huge window that overlooks the back yard. It is adjacent to the laundry room and a walk out to the back yard.
The lower level, currently being used as a 'man cave' could be a quiet office space as well.
There are definitely no disappointments here. Please call for a private viewing
Location
Province ON
County Hamilton
Area 46 - Waterdown
Zoning HC-2
Direction DUNDAS STREET EAST (North side) BETWEEN 1ST STREET & BURKE STREET
Rooms
Other Rooms None
Basement Full, Finished
Kitchen 1
Interior
Interior Features High Speed Internet, Auto Garage Door Remote(s)
Heating Forced Air, Natural Gas
Cooling Central Air
Fireplace No
Appliance Water Softener, Dishwasher, Dryer, Microwave, Refrigerator, Washer
Laundry In-Suite, Laundry Room, Lower Level
Exterior
Exterior Feature Balcony, Private Entrance
Garage Attached Garage, Garage Door Opener, Asphalt, Inside Entry
Garage Spaces 1.0
Utilities Available Electricity Connected
Roof Type Asphalt Shing
Porch Open, Patio
Garage Yes
Building
Lot Description Urban, Ample Parking, Place of Worship, Public Transit, Schools, Shopping Nearby
Faces DUNDAS STREET EAST (North side) BETWEEN 1ST STREET & BURKE STREET
Foundation Poured Concrete
Sewer Sewer (Municipal)
Water Municipal
Architectural Style 3 Storey
Structure Type Brick,Stone,Stucco
New Construction Yes
Others
HOA Fee Include Insurance,C.A.M.,Common Elements,Building Ins, Common Elements, Ext Main., Parking
Senior Community No
Tax ID 186120005
Ownership Condominium






