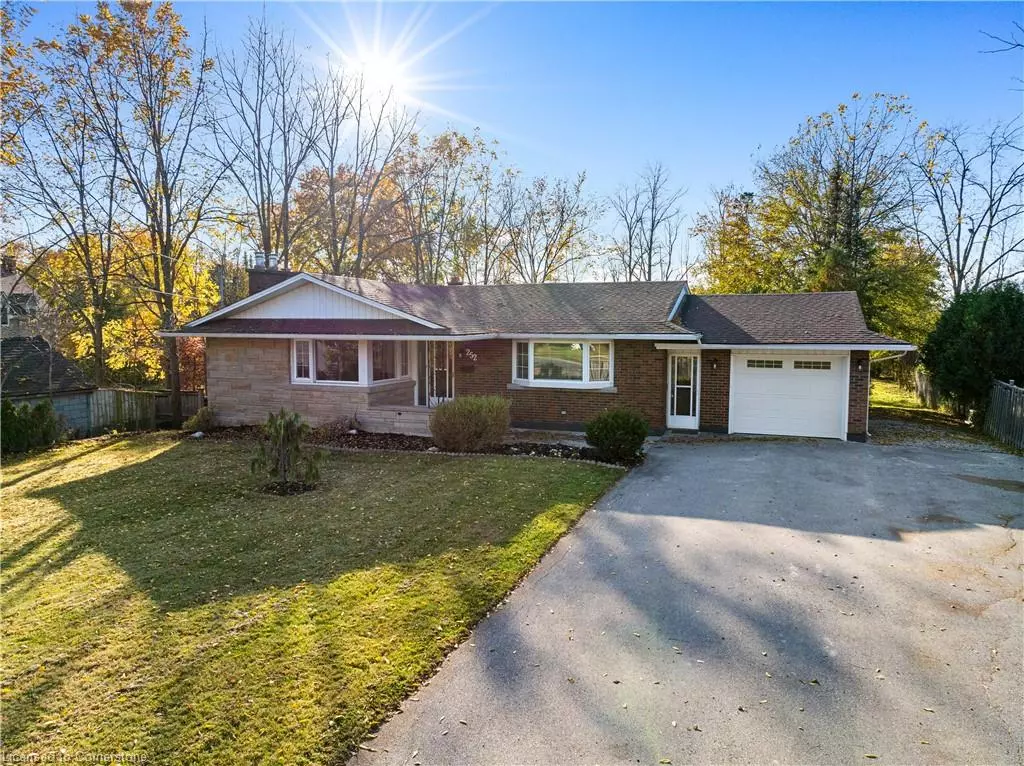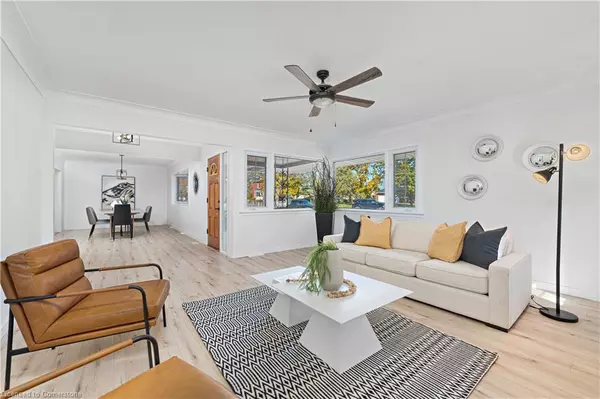
252 West Street Smithville, ON L0R 2A0
3 Beds
2 Baths
1,265 SqFt
UPDATED:
11/22/2024 05:57 PM
Key Details
Property Type Single Family Home
Sub Type Detached
Listing Status Active
Purchase Type For Sale
Square Footage 1,265 sqft
Price per Sqft $561
MLS Listing ID 40680185
Style Bungalow
Bedrooms 3
Full Baths 2
Abv Grd Liv Area 1,265
Originating Board Hamilton - Burlington
Year Built 1959
Annual Tax Amount $4,700
Property Description
Welcome to this beautifully renovated bungalow in the heart of Smithville, offering a blend of modern updates and serene living. Situated on a huge lot that backs onto tranquil green space and a creek, this home provides both privacy and scenic views. The spacious driveway fits 10 cars and leads to a separate entrance/walkout lower level, perfect for the in-laws or added convenience. Recently updated, the home boasts stylish finishes and thoughtful renovations throughout. Enjoy the peaceful lifestyle of small-town living while being just minutes from the West Lincoln Community Centre and the charm of Smithville's quaint downtown. Whether you're looking to relax in your private backyard oasis or explore the nearby amenities, this home offers the perfect balance of comfort, convenience, and nature. Don’t miss this incredible opportunity to own a bungalow with endless possibilities in a highly desirable location!
Location
Province ON
County Niagara
Area West Lincoln
Zoning RES
Direction QEW Niagara to Christie St/Ontario St/Maple Ave exit, South on Christie St, Continue onto Mountain Rd, East on Mud St E, South on S Grimsby Rd 6, East on Young St, South on S Grimsby Rd 5, South East on West St
Rooms
Other Rooms Shed(s)
Basement Separate Entrance, Walk-Out Access, Full, Finished
Kitchen 2
Interior
Interior Features None
Heating Forced Air, Natural Gas
Cooling Central Air
Fireplace No
Window Features Window Coverings
Appliance Dishwasher, Dryer, Refrigerator, Stove, Washer
Exterior
Garage Attached Garage
Garage Spaces 1.0
Waterfront No
Roof Type Asphalt Shing
Lot Frontage 87.0
Lot Depth 296.0
Garage Yes
Building
Lot Description Urban, Rectangular, Near Golf Course, Park, Place of Worship, Rec./Community Centre, Schools
Faces QEW Niagara to Christie St/Ontario St/Maple Ave exit, South on Christie St, Continue onto Mountain Rd, East on Mud St E, South on S Grimsby Rd 6, East on Young St, South on S Grimsby Rd 5, South East on West St
Foundation Poured Concrete
Sewer Sewer (Municipal)
Water Municipal
Architectural Style Bungalow
Structure Type Brick Veneer
New Construction No
Schools
Elementary Schools Smithville Ps; St Martin Catholic Es
High Schools West Niagara Ss; Blessed Trinity Catholic Ss
Others
Senior Community No
Tax ID 460550166
Ownership Freehold/None






