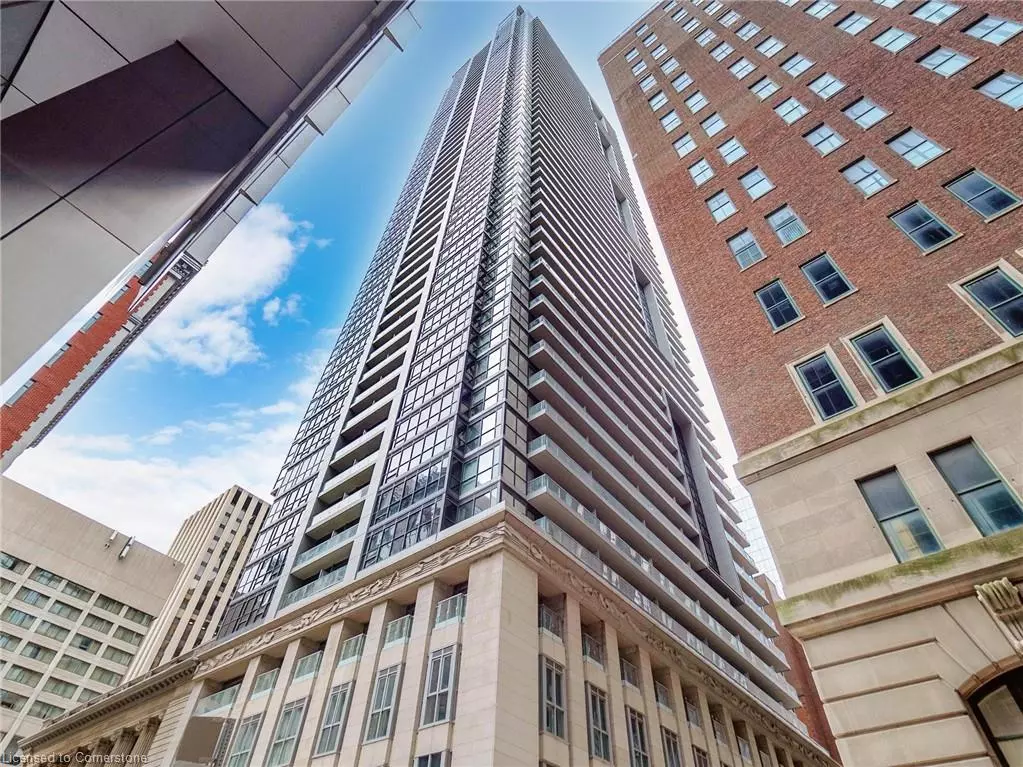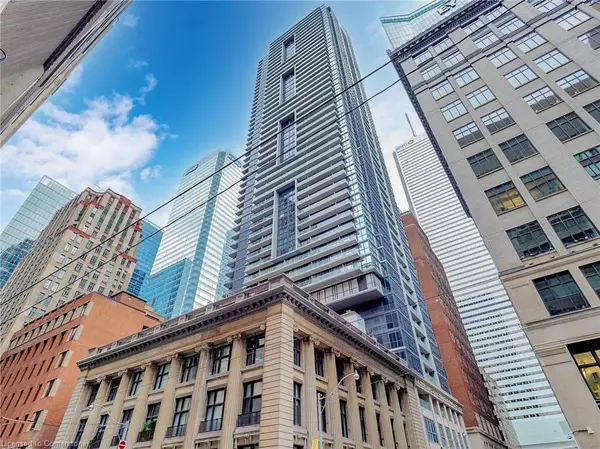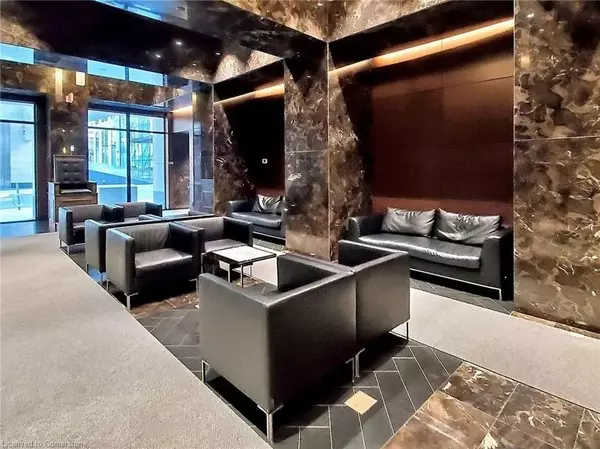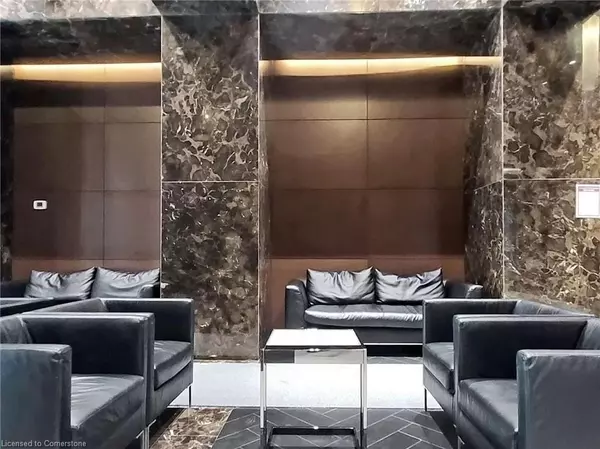70 Temperance Street Street #3011 Toronto, ON M5H 0B1
2 Beds
2 Baths
821 SqFt
UPDATED:
12/29/2024 05:05 AM
Key Details
Property Type Condo
Sub Type Condo/Apt Unit
Listing Status Active
Purchase Type For Sale
Square Footage 821 sqft
Price per Sqft $1,032
MLS Listing ID 40682537
Style 1 Storey/Apt
Bedrooms 2
Full Baths 2
HOA Fees $641/mo
HOA Y/N Yes
Abv Grd Liv Area 821
Originating Board Hamilton - Burlington
Annual Tax Amount $4,334
Property Sub-Type Condo/Apt Unit
Property Description
Location
Province ON
County Toronto
Area Tc01 - Toronto Central
Zoning residential
Direction Drive on QEW to exit at Younge or Bay street.
Rooms
Kitchen 1
Interior
Interior Features Built-In Appliances
Heating Electric
Cooling Central Air
Fireplace No
Appliance Oven, Dishwasher, Dryer, Microwave, Refrigerator, Washer, Wine Cooler
Laundry In-Suite
Exterior
Roof Type Asphalt
Porch Open
Garage No
Building
Lot Description Urban, City Lot, Highway Access, Hospital, Library, Major Highway, Public Transit, Regional Mall, Schools, Shopping Nearby, Subways
Faces Drive on QEW to exit at Younge or Bay street.
Sewer Sewer (Municipal)
Water Municipal
Architectural Style 1 Storey/Apt
Structure Type Concrete
New Construction No
Others
Senior Community No
Tax ID 765290757
Ownership Condominium
Virtual Tour https://www.winsold.com/tour/379698





