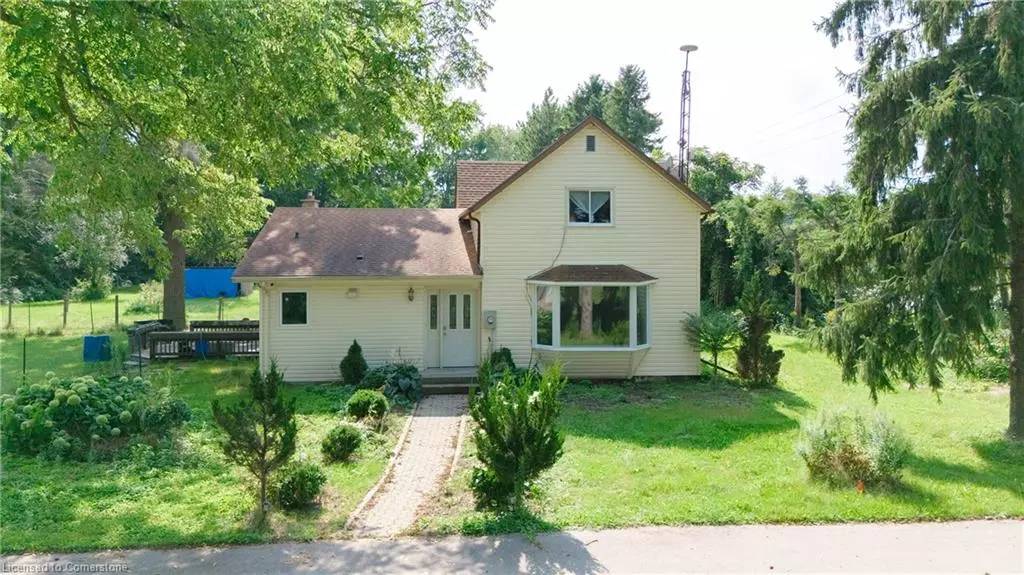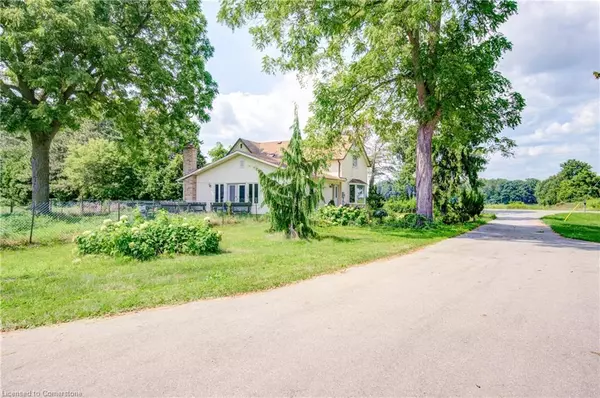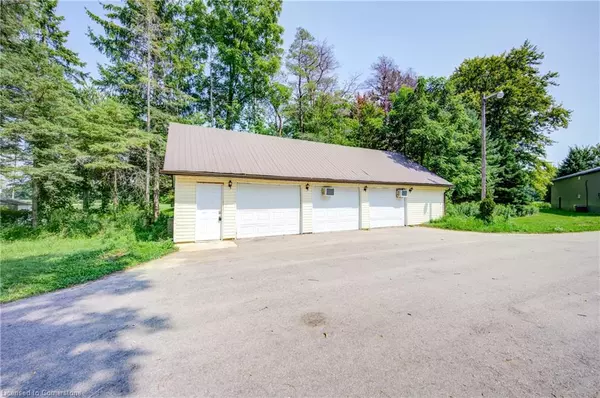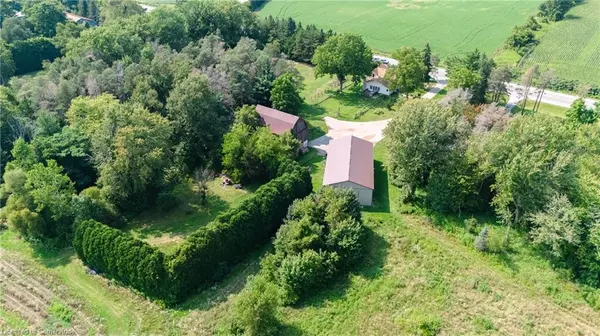1422 24 Highway E Vittoria, ON N0E 1W0
4 Beds
2 Baths
2,264 SqFt
UPDATED:
01/30/2025 08:36 PM
Key Details
Property Type Single Family Home
Sub Type Detached
Listing Status Pending
Purchase Type For Sale
Square Footage 2,264 sqft
Price per Sqft $375
MLS Listing ID 40687421
Style Two Story
Bedrooms 4
Full Baths 2
Abv Grd Liv Area 2,264
Originating Board Waterloo Region
Year Built 1980
Annual Tax Amount $6,610
Property Sub-Type Detached
Property Description
Location
Province ON
County Norfolk
Area Charlotteville
Zoning A
Direction HIGHWAY 24 E AND FISHER'S GLEN RD
Rooms
Other Rooms Barn(s)
Basement Other, Crawl Space, Unfinished, Sump Pump
Kitchen 1
Interior
Heating Forced Air, Natural Gas
Cooling Central Air
Fireplaces Number 1
Fireplaces Type Wood Burning Stove
Fireplace Yes
Appliance Water Heater, Dishwasher, Dryer, Refrigerator, Stove, Washer
Exterior
Parking Features Detached Garage
Garage Spaces 3.0
Roof Type Asphalt Shing
Garage Yes
Building
Lot Description Rural, Irregular Lot, Beach, Near Golf Course, Greenbelt, Place of Worship, Rec./Community Centre
Faces HIGHWAY 24 E AND FISHER'S GLEN RD
Foundation Poured Concrete
Sewer Septic Tank
Water Drilled Well
Architectural Style Two Story
Structure Type Aluminum Siding,Shingle Siding
New Construction No
Others
Senior Community No
Tax ID 502070219
Ownership Freehold/None
Virtual Tour https://unbranded.youriguide.com/1422_norfolk_county_hwy_24_east_st_williams_on/





