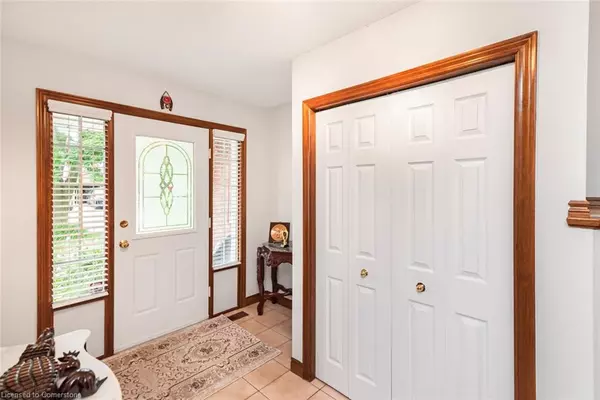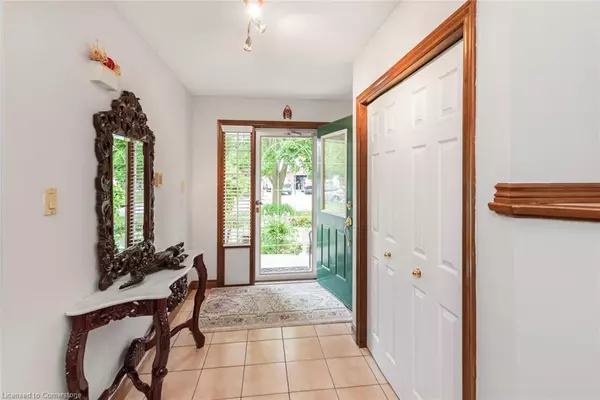16 Chelsea Crescent Hamilton, ON L8E 5N3
3 Beds
4 Baths
1,732 SqFt
UPDATED:
02/09/2025 09:09 PM
Key Details
Property Type Single Family Home
Sub Type Single Family Residence
Listing Status Active
Purchase Type For Sale
Square Footage 1,732 sqft
Price per Sqft $484
MLS Listing ID 40687353
Style Two Story
Bedrooms 3
Full Baths 3
Half Baths 1
Abv Grd Liv Area 1,732
Originating Board Hamilton - Burlington
Annual Tax Amount $4,296
Property Sub-Type Single Family Residence
Property Description
Location
Province ON
County Hamilton
Area 51 - Stoney Creek
Zoning RM2
Direction East of Fruitland Rd.
Rooms
Basement Full, Finished
Kitchen 2
Interior
Interior Features None
Heating Forced Air, Natural Gas
Cooling Central Air
Fireplace No
Laundry In-Suite
Exterior
Parking Features Attached Garage, Asphalt
Garage Spaces 1.0
Roof Type Asphalt Shing
Lot Frontage 33.53
Lot Depth 94.32
Garage Yes
Building
Lot Description Urban, Rectangular, Park, Place of Worship, Public Transit, Quiet Area, Ravine, Rec./Community Centre, Schools
Faces East of Fruitland Rd.
Foundation Other
Sewer Sewer (Municipal)
Water Municipal
Architectural Style Two Story
Structure Type Brick
New Construction No
Others
Senior Community No
Tax ID 173490186
Ownership Freehold/None
Virtual Tour https://www.venturehomes.ca/trebtour.asp?tourid=67856





