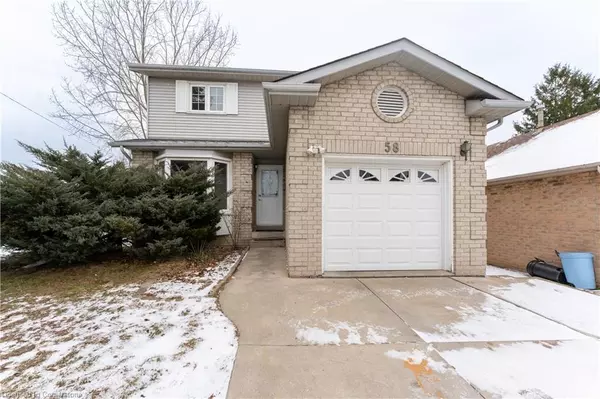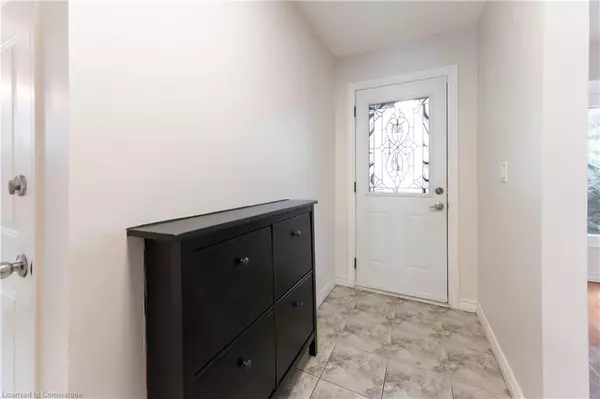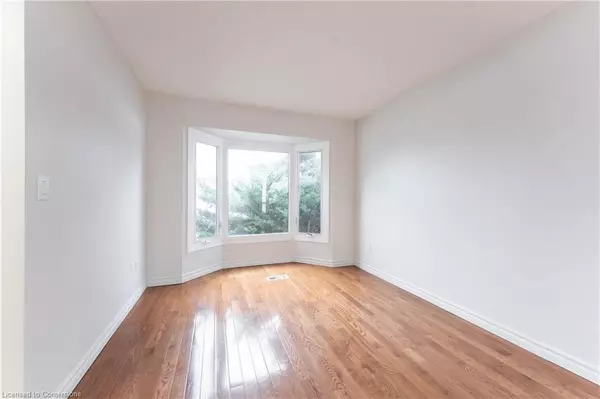58 Novoco Drive Hamilton, ON L9C 7E8
3 Beds
1,439 SqFt
UPDATED:
01/17/2025 06:42 PM
Key Details
Property Type Single Family Home
Sub Type Detached
Listing Status Active
Purchase Type For Sale
Square Footage 1,439 sqft
Price per Sqft $589
MLS Listing ID 40684074
Style Two Story
Bedrooms 3
Abv Grd Liv Area 1,439
Originating Board Hamilton - Burlington
Year Built 1987
Annual Tax Amount $5,197
Lot Size 4,356 Sqft
Acres 0.1
Property Sub-Type Detached
Property Description
Location
Province ON
County Hamilton
Area 16 - Hamilton Mountain
Zoning C
Direction Guildwood Dr/Novoco Dr
Rooms
Basement Full, Finished
Kitchen 1
Interior
Interior Features None
Heating Forced Air
Cooling Central Air
Fireplace No
Appliance Dishwasher, Dryer, Refrigerator, Stove, Washer
Exterior
Parking Features Attached Garage
Garage Spaces 1.0
Roof Type Asphalt Shing
Lot Frontage 41.98
Lot Depth 100.32
Garage Yes
Building
Lot Description Urban, Park, Public Transit, Schools
Faces Guildwood Dr/Novoco Dr
Foundation Poured Concrete
Sewer Sewer (Municipal)
Water Municipal
Architectural Style Two Story
Structure Type Brick Veneer
New Construction No
Others
Senior Community No
Tax ID 169490096
Ownership Freehold/None
Virtual Tour https://show.tours/58novocodr?b=0





