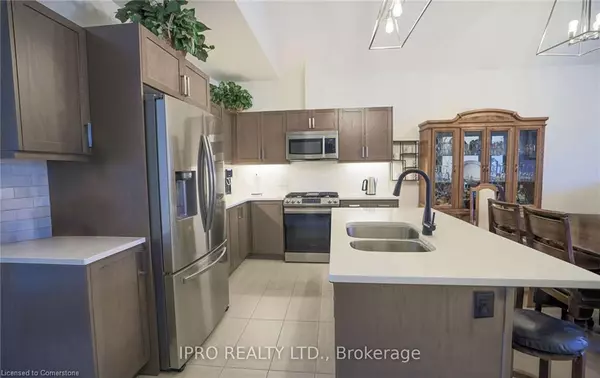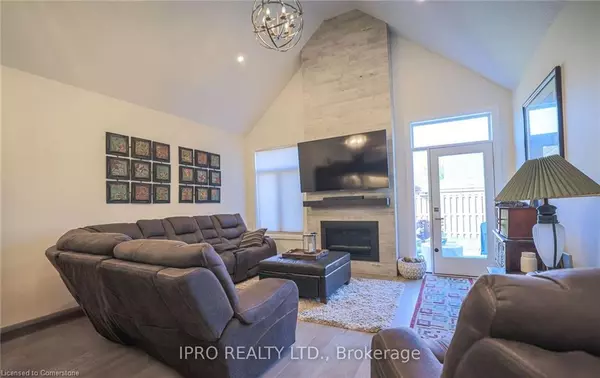63 Compass Trail #7 Port Stanley, ON N5L 0B8
2 Beds
2 Baths
1,250 SqFt
UPDATED:
01/24/2025 01:21 PM
Key Details
Property Type Townhouse
Sub Type Row/Townhouse
Listing Status Active
Purchase Type For Sale
Square Footage 1,250 sqft
Price per Sqft $471
MLS Listing ID 40689308
Style Bungalow
Bedrooms 2
Full Baths 2
HOA Fees $250/mo
HOA Y/N Yes
Abv Grd Liv Area 1,250
Originating Board Mississauga
Annual Tax Amount $4,236
Property Sub-Type Row/Townhouse
Property Description
Location
Province ON
County Elgin
Area Central Elgin
Zoning HR2-4
Direction Off of East Street, Near Hill Street
Rooms
Basement Full, Unfinished
Kitchen 1
Interior
Heating Fireplace-Gas, Forced Air, Natural Gas
Cooling Central Air
Fireplace Yes
Appliance Dishwasher, Dryer, Refrigerator, Stove, Washer
Exterior
Parking Features Attached Garage
Garage Spaces 1.0
Roof Type Asphalt Shing
Garage Yes
Building
Lot Description Urban, Park
Faces Off of East Street, Near Hill Street
Foundation Poured Concrete
Sewer Sewer (Municipal)
Water Municipal
Architectural Style Bungalow
Structure Type Stone,Vinyl Siding
New Construction No
Others
HOA Fee Include Insurance,Common Elements,Maintenance Grounds,Snow Removal
Senior Community No
Tax ID 358420007
Ownership Condominium





