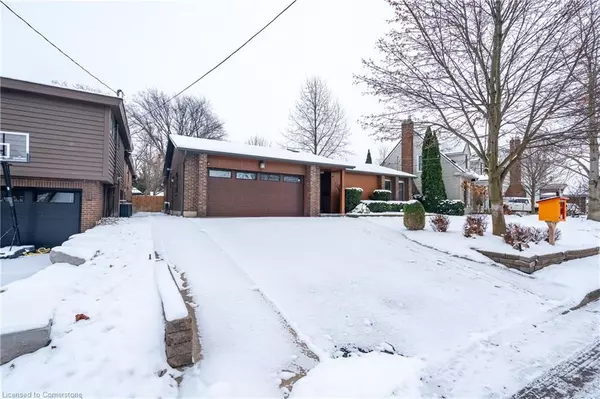65 Hillcrest Avenue St. Catharines, ON L2R 4Y4
4 Beds
3 Baths
1,785 SqFt
UPDATED:
01/25/2025 10:02 PM
Key Details
Property Type Single Family Home
Sub Type Detached
Listing Status Active
Purchase Type For Sale
Square Footage 1,785 sqft
Price per Sqft $722
MLS Listing ID 40690683
Style Bungalow
Bedrooms 4
Full Baths 3
Abv Grd Liv Area 2,617
Originating Board Hamilton - Burlington
Year Built 1976
Annual Tax Amount $6,560
Lot Size 6,403 Sqft
Acres 0.147
Property Sub-Type Detached
Property Description
Location
Province ON
County Niagara
Area St. Catharines
Zoning R2
Direction Ontario St - Glenridge Ave - Forest Hill Rd - Hillcrest Ave
Rooms
Basement Full, Partially Finished
Kitchen 1
Interior
Heating Forced Air, Natural Gas
Cooling Central Air
Fireplaces Number 1
Fireplaces Type Gas
Fireplace Yes
Appliance Water Heater, Dishwasher, Dryer, Stove, Washer
Laundry In-Suite
Exterior
Parking Features Attached Garage, Built-In
Garage Spaces 2.0
Utilities Available Cable Available, Electricity Connected, Natural Gas Connected, Recycling Pickup, Phone Available
Waterfront Description Creek,Indirect Waterfront,Water Access Restricted
Roof Type Asphalt Shing
Lot Frontage 68.7
Lot Depth 129.9
Garage Yes
Building
Lot Description Urban, Reverse Pie, City Lot, Major Highway
Faces Ontario St - Glenridge Ave - Forest Hill Rd - Hillcrest Ave
Foundation Poured Concrete
Sewer Sanitary
Water Municipal
Architectural Style Bungalow
Structure Type Brick,Vinyl Siding
New Construction No
Others
Senior Community No
Tax ID 461820243
Ownership Freehold/None
Virtual Tour https://youtu.be/iN1fPzHgVgQ





