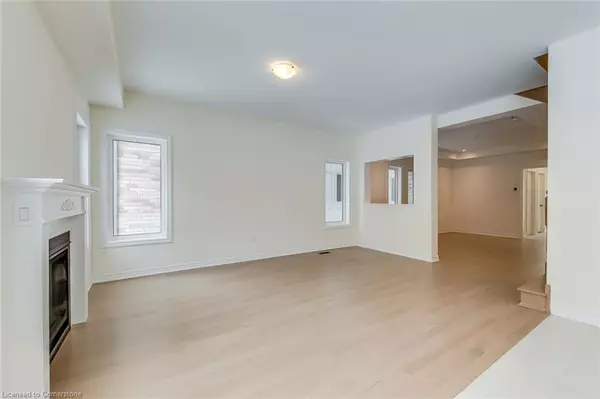3945 Lodi Road Burlington, ON L7M 0Z6
5 Beds
5 Baths
3,311 SqFt
UPDATED:
01/18/2025 05:33 AM
Key Details
Property Type Single Family Home
Sub Type Detached
Listing Status Active
Purchase Type For Sale
Square Footage 3,311 sqft
Price per Sqft $528
MLS Listing ID 40690806
Style 2.5 Storey
Bedrooms 5
Full Baths 4
Half Baths 1
Abv Grd Liv Area 3,311
Originating Board Hamilton - Burlington
Annual Tax Amount $1
Property Sub-Type Detached
Property Description
Location
Province ON
County Halton
Area 36 - Burlington
Zoning RAL1
Direction Dundas/Walkers
Rooms
Basement Full, Finished
Kitchen 1
Interior
Interior Features None
Heating Forced Air, Natural Gas
Cooling Central Air
Fireplace No
Exterior
Parking Features Attached Garage
Garage Spaces 2.0
Roof Type Asphalt Shing
Lot Frontage 36.09
Lot Depth 85.3
Garage Yes
Building
Lot Description Urban, Park, Public Transit, Schools
Faces Dundas/Walkers
Foundation Poured Concrete
Sewer Sewer (Municipal)
Water Municipal
Architectural Style 2.5 Storey
Structure Type Brick,Stone
New Construction No
Others
Senior Community No
Tax ID 071950067
Ownership Freehold/None
Virtual Tour https://tours.aisonphoto.com/s/idx/259189





