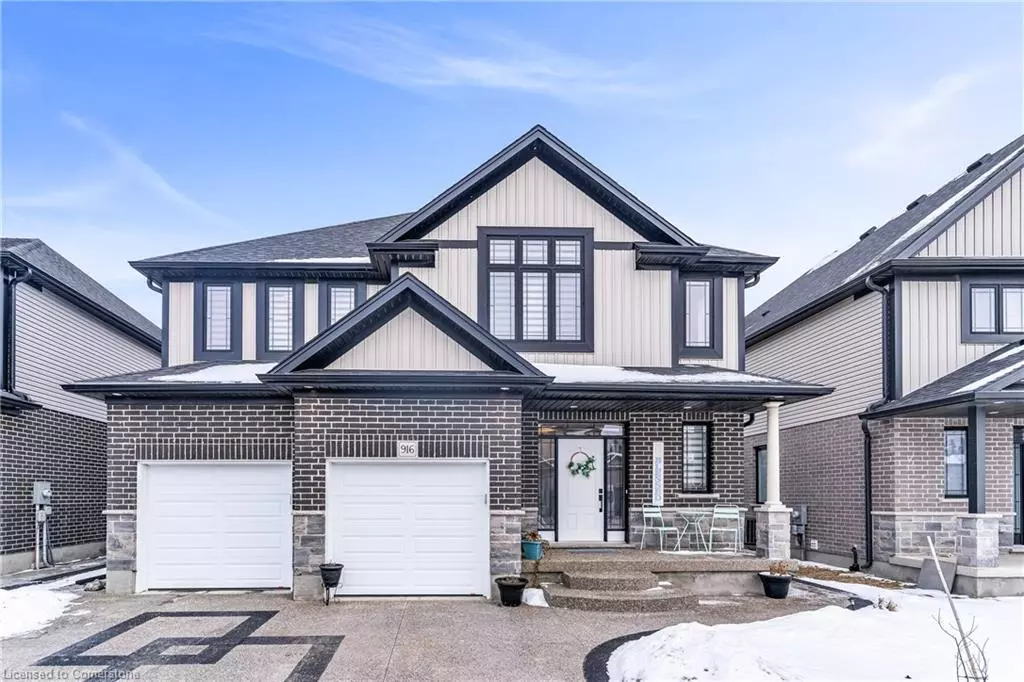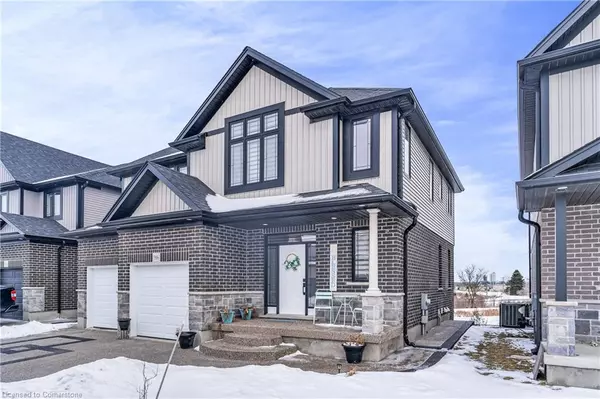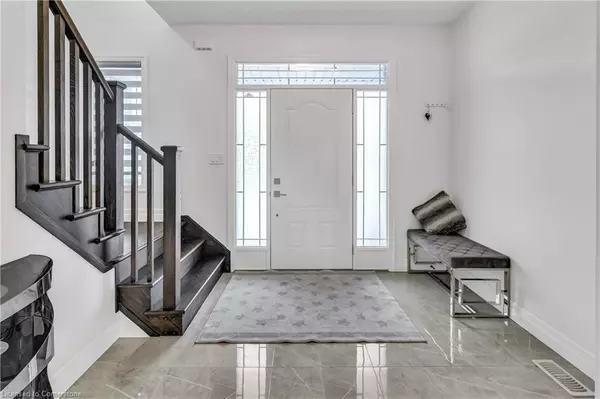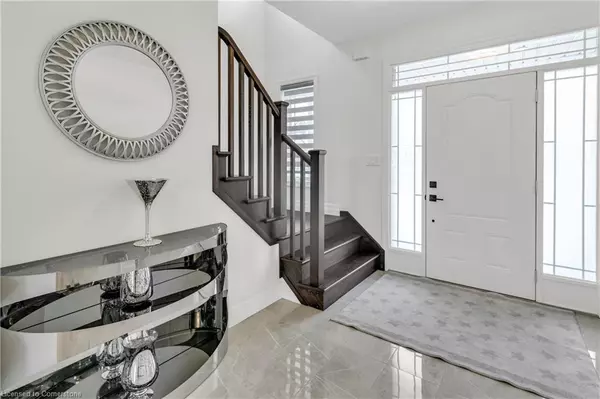916 Dunnigan Court Kitchener, ON N2B 0A8
6 Beds
5 Baths
2,919 SqFt
UPDATED:
01/25/2025 06:31 PM
Key Details
Property Type Single Family Home
Sub Type Detached
Listing Status Active
Purchase Type For Sale
Square Footage 2,919 sqft
Price per Sqft $582
MLS Listing ID 40692393
Style Two Story
Bedrooms 6
Full Baths 4
Half Baths 1
Abv Grd Liv Area 3,872
Originating Board Waterloo Region
Year Built 2022
Annual Tax Amount $8,107
Property Sub-Type Detached
Property Description
Nestled in the highly desirable Hills Trail neighborhood, this stunning legal duplex offers the perfect blend of modern living and income potential. Boasting 4 bedrooms + den, 4 bathrooms, and a walk-out lot, this home is designed to meet the needs of families while providing an excellent opportunity for savvy investors.
Located on a quiet, child-friendly court in a vibrant newer subdivision, this home provides a safe and welcoming environment. Step inside to a bright, open-concept floor plan filled with natural light, high ceilings, and luxurious finishes, including vinyl plank flooring and pot lights throughout.
The main unit features a chef-inspired kitchen complete with a large island with seating, a breakfast bar, under-cabinet lighting, Quartz countertops, a pantry, and ample cabinetry with crown molding. The great room flows seamlessly to a good-sized rear porch, perfect for family gatherings or entertaining guests. The spacious primary suite includes a walk-in closet and a spa-like ensuite with a walk-in shower and double vanity. Additional generously sized bedrooms and a flexible den space cater to every family's needs, whether as a playroom, office, or additional family room.
The lower unit offers private entrances, ensuite laundry, and a contemporary layout, making it ideal for tenants or multi-generational living. Thoughtfully designed, it ensures comfort and privacy, enhancing the property's investment appeal.
Outside, enjoy a serene, fully fenced backyard oasis with a concrete pathway, green surroundings, a good-sized pond, and plenty of space to relax. A double car garage provides convenience and additional storage. Situated close to schools, parks, walking distance to the Walter Bean Grand River Trail, amenities, this home combines comfort, style, and practicality. Don't miss the chance to call it yours—book your private showing today this a rare gem!
Location
Province ON
County Waterloo
Area 2 - Kitchener East
Zoning R-3
Direction Victoria/Lackner to Otterbein/Dunnigan
Rooms
Basement Walk-Out Access, Full, Finished, Sump Pump
Kitchen 2
Interior
Interior Features Central Vacuum, In-Law Floorplan
Heating Forced Air
Cooling Central Air
Fireplace No
Window Features Window Coverings
Appliance Water Heater, Water Softener, Dishwasher, Dryer, Gas Stove, Range Hood, Refrigerator, Washer
Laundry In Basement, Inside, Laundry Room, Multiple Locations, Upper Level
Exterior
Exterior Feature Balcony, Lighting
Parking Features Attached Garage, Garage Door Opener
Garage Spaces 2.0
Waterfront Description Lake/Pond,River/Stream
View Y/N true
View Pond
Roof Type Asphalt Shing
Porch Deck, Porch
Lot Frontage 43.01
Garage Yes
Building
Lot Description Urban, Airport, Business Centre, Highway Access, Place of Worship, Playground Nearby, Public Transit, Quiet Area, Schools
Faces Victoria/Lackner to Otterbein/Dunnigan
Foundation Poured Concrete
Sewer Sewer (Municipal)
Water Municipal-Metered
Architectural Style Two Story
Structure Type Brick,Vinyl Siding
New Construction No
Schools
Elementary Schools Mackenzie King, Stanley Park
High Schools St. Mary'S, Grand River
Others
Senior Community No
Tax ID 225441321
Ownership Freehold/None
Virtual Tour https://unbranded.youriguide.com/916_dunnigan_crt_kitchener_on/





