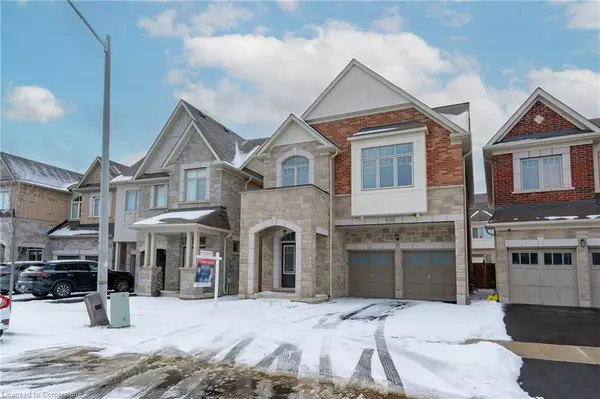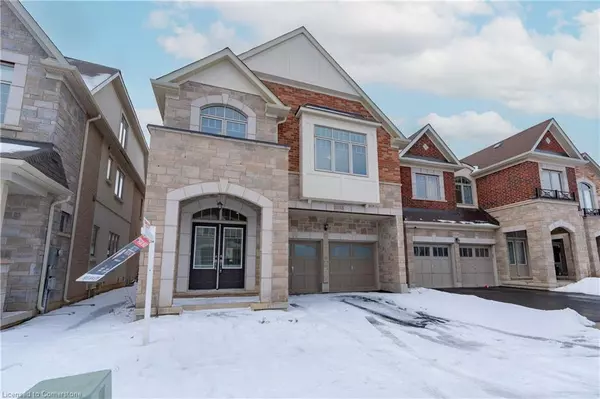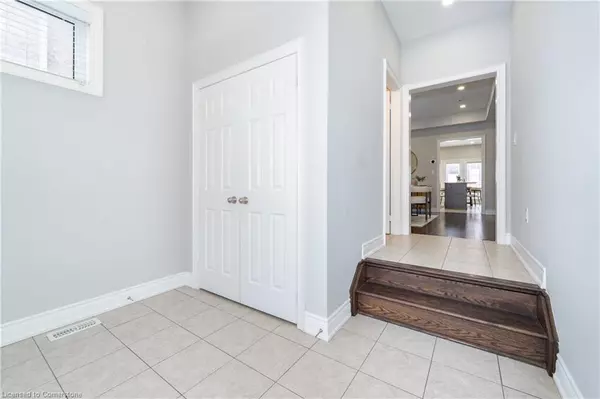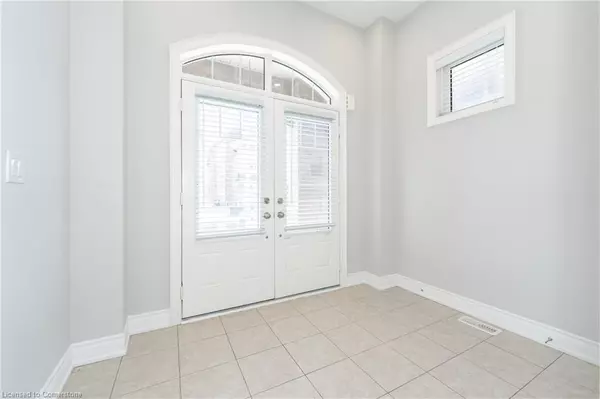3152 Goodyear Road Burlington, ON L7M 1A2
4 Beds
4 Baths
3,160 SqFt
UPDATED:
02/16/2025 02:33 PM
Key Details
Property Type Single Family Home
Sub Type Detached
Listing Status Active
Purchase Type For Sale
Square Footage 3,160 sqft
Price per Sqft $552
MLS Listing ID 40693790
Style Two Story
Bedrooms 4
Full Baths 3
Half Baths 1
Abv Grd Liv Area 3,160
Originating Board Hamilton - Burlington
Annual Tax Amount $5,678
Property Sub-Type Detached
Property Description
Location
Province ON
County Halton
Area 36 - Burlington
Zoning RAL1
Direction Walkers Line & Dundas Rd
Rooms
Basement Full, Unfinished
Kitchen 1
Interior
Interior Features None
Heating Forced Air, Natural Gas
Cooling Central Air
Fireplaces Number 1
Fireplaces Type Electric
Fireplace Yes
Appliance Dishwasher, Dryer, Refrigerator, Stove, Washer
Laundry Inside
Exterior
Parking Features Attached Garage
Garage Spaces 2.0
Roof Type Asphalt Shing
Lot Frontage 35.37
Garage Yes
Building
Lot Description Urban, Public Transit, Quiet Area, Schools
Faces Walkers Line & Dundas Rd
Foundation Concrete Perimeter
Sewer Sewer (Municipal)
Water Municipal
Architectural Style Two Story
Structure Type Brick,Stone
New Construction No
Others
Senior Community No
Tax ID 071950208
Ownership Freehold/None
Virtual Tour https://www.youtube.com/watch?v=-_Gk-cE5aUM





