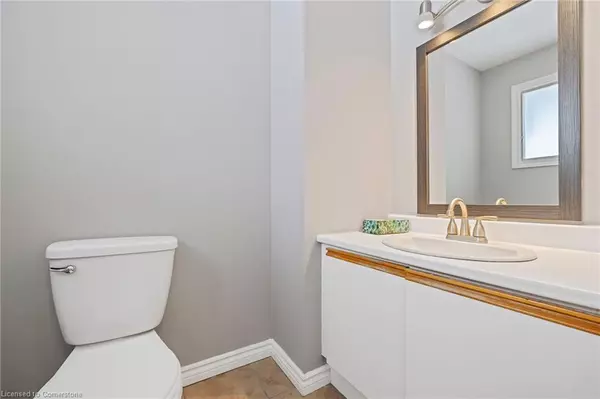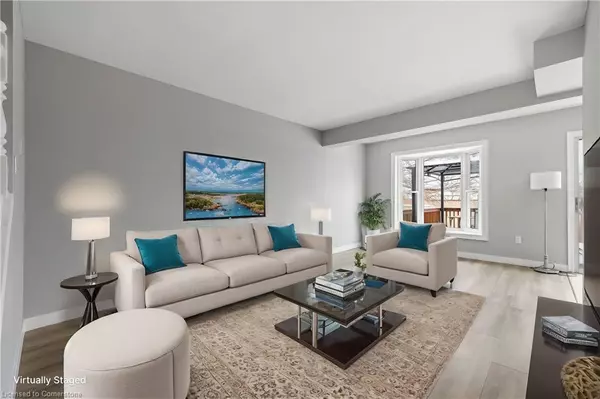2483 Whittaker Drive Burlington, ON L7P 4P9
3 Beds
2 Baths
1,299 SqFt
UPDATED:
02/26/2025 07:20 PM
Key Details
Property Type Single Family Home
Sub Type Single Family Residence
Listing Status Active Under Contract
Purchase Type For Sale
Square Footage 1,299 sqft
Price per Sqft $646
MLS Listing ID 40694376
Style Two Story
Bedrooms 3
Full Baths 1
Half Baths 1
Abv Grd Liv Area 1,886
Originating Board Hamilton - Burlington
Year Built 1989
Annual Tax Amount $3,719
Lot Size 3,528 Sqft
Acres 0.081
Property Sub-Type Single Family Residence
Property Description
to a private backyard with a deck, ideal for outdoor entertaining. Situated in a family-friendly community, this home is just minutes from parks, top-rated schools, shopping, dining, and easy highway access.
Location
Province ON
County Halton
Area 34 - Burlington
Zoning RM5
Direction Guelph Line to Coventry Way. Right on Alder Drive and Right on Whittaker
Rooms
Basement Full, Partially Finished
Kitchen 1
Interior
Interior Features Central Vacuum
Heating Forced Air, Natural Gas
Cooling Central Air
Fireplace No
Appliance Built-in Microwave, Dishwasher, Dryer, Refrigerator, Stove, Washer
Laundry In-Suite
Exterior
Parking Features Attached Garage
Garage Spaces 1.0
Roof Type Asphalt Shing
Lot Frontage 27.23
Lot Depth 128.61
Garage Yes
Building
Lot Description Urban, Park, Public Transit, Quiet Area, Schools
Faces Guelph Line to Coventry Way. Right on Alder Drive and Right on Whittaker
Foundation Concrete Block
Sewer Sewer (Municipal)
Water Municipal
Architectural Style Two Story
Structure Type Aluminum Siding,Brick
New Construction No
Others
Senior Community No
Tax ID 071590138
Ownership Freehold/None
Virtual Tour https://youriguide.com/2483_whittaker_drive_burlington_on/





