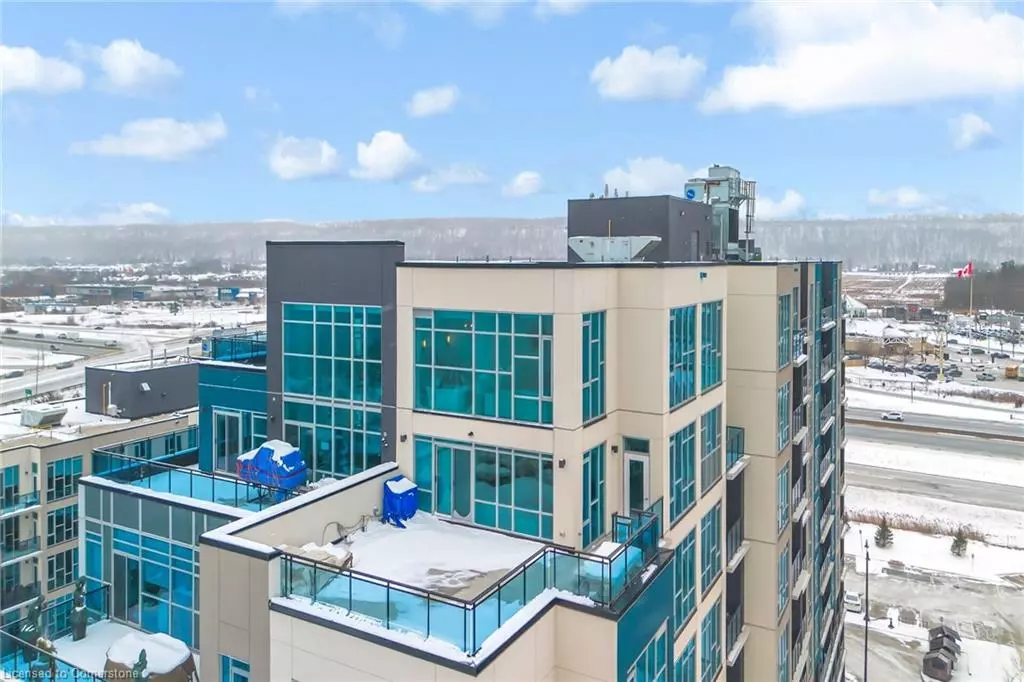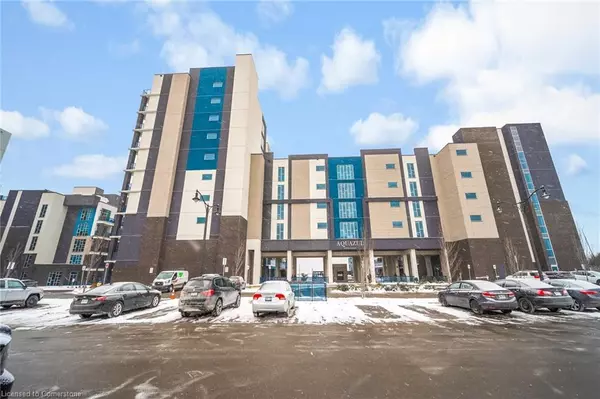16 Concord Place #905 Grimsby, ON L3M 4E8
3 Beds
3 Baths
2,350 SqFt
UPDATED:
01/31/2025 02:18 PM
Key Details
Property Type Condo
Sub Type Condo/Apt Unit
Listing Status Active
Purchase Type For Sale
Square Footage 2,350 sqft
Price per Sqft $719
MLS Listing ID 40694729
Style Two Story
Bedrooms 3
Full Baths 3
HOA Fees $1,032/mo
HOA Y/N Yes
Abv Grd Liv Area 2,350
Originating Board Hamilton - Burlington
Annual Tax Amount $4,650
Property Sub-Type Condo/Apt Unit
Property Description
Location
Province ON
County Niagara
Area Grimsby
Zoning RES
Direction NIAGARA
Rooms
Kitchen 1
Interior
Interior Features Auto Garage Door Remote(s), Built-In Appliances, Elevator
Heating Forced Air
Cooling Central Air
Fireplace No
Window Features Window Coverings
Appliance Dishwasher, Dryer
Laundry In-Suite
Exterior
Garage Spaces 3.0
Pool In Ground
Waterfront Description Access to Water
View Y/N true
View Lake
Roof Type Flat
Handicap Access Accessible Elevator Installed
Porch Terrace
Garage Yes
Building
Lot Description Urban, Major Highway, Schools, Shopping Nearby
Faces NIAGARA
Sewer Sanitary
Water Municipal
Architectural Style Two Story
Structure Type Brick,Concrete,Stucco
New Construction No
Others
HOA Fee Include Insurance,Building Maintenance,Parking,Water
Senior Community No
Tax ID 465211101
Ownership Condominium
Virtual Tour https://hdtour.virtualhomephotography.com/cp/16-concord-pl/





