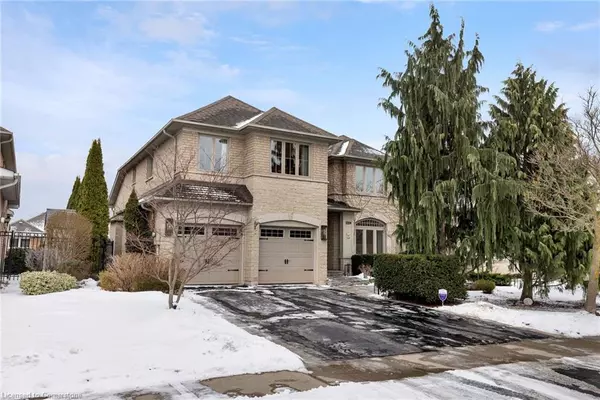2224 Carpenters Circle Oakville, ON L6M 3C5
5 Beds
5 Baths
2,900 SqFt
UPDATED:
02/22/2025 09:01 PM
Key Details
Property Type Single Family Home
Sub Type Detached
Listing Status Active
Purchase Type For Sale
Square Footage 2,900 sqft
Price per Sqft $878
MLS Listing ID 40693906
Style Two Story
Bedrooms 5
Full Baths 4
Half Baths 1
Abv Grd Liv Area 2,900
Originating Board Hamilton - Burlington
Year Built 1996
Annual Tax Amount $9,510
Property Sub-Type Detached
Property Description
Location
Province ON
County Halton
Area 1 - Oakville
Zoning RL4
Direction Heritage- Carpenters
Rooms
Other Rooms Shed(s)
Basement Walk-Out Access, Full, Finished
Kitchen 2
Interior
Interior Features Other
Heating Forced Air, Natural Gas
Cooling Central Air
Fireplaces Number 2
Fireplaces Type Family Room, Gas, Recreation Room
Fireplace Yes
Laundry Main Level
Exterior
Exterior Feature Landscape Lighting, Landscaped
Parking Features Attached Garage, Asphalt, Inside Entry
Garage Spaces 2.0
Pool In Ground
Roof Type Asphalt Shing
Porch Deck, Patio
Lot Frontage 54.13
Lot Depth 118.11
Garage Yes
Building
Lot Description Urban, Rectangular, Campground, Near Golf Course, Greenbelt, Hospital, Major Highway, Park, Playground Nearby, Quiet Area, Ravine, Rec./Community Centre, Schools, Shopping Nearby, Trails
Faces Heritage- Carpenters
Foundation Unknown
Sewer Sewer (Municipal)
Water Municipal
Architectural Style Two Story
Structure Type Brick,Stone
New Construction No
Schools
Elementary Schools Heritage Glen & St Bernadette
High Schools Abbey Park & St Ignatius Of Loyola
Others
Senior Community No
Tax ID 248590386
Ownership Freehold/None
Virtual Tour https://tours.bhtours.ca/2224-carpenters-circle/nb/





