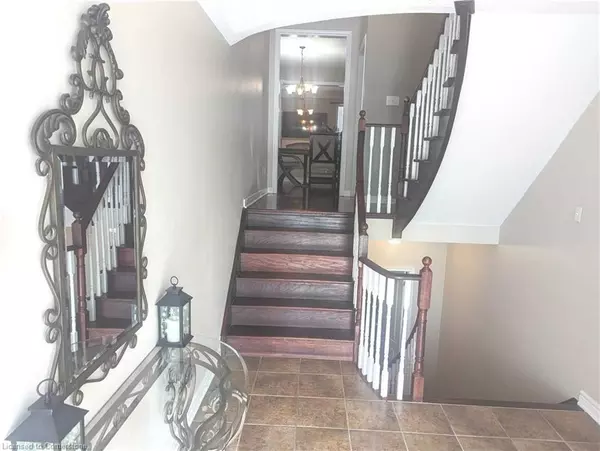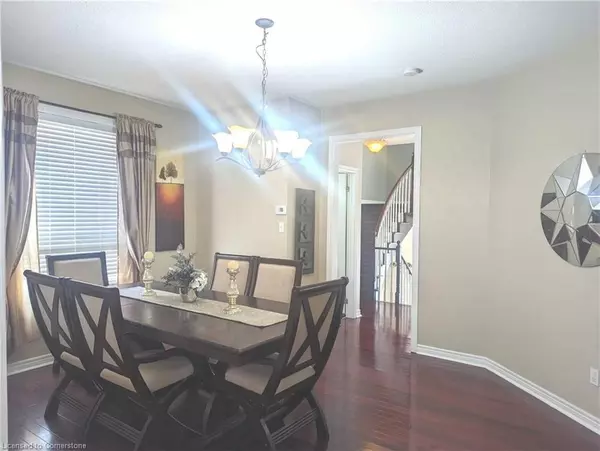397 Sproat Street #Upper Milton, ON L9T 0A7
4 Beds
3 Baths
2,235 SqFt
UPDATED:
02/03/2025 08:21 PM
Key Details
Property Type Single Family Home
Sub Type Detached
Listing Status Active
Purchase Type For Rent
Square Footage 2,235 sqft
MLS Listing ID 40694834
Style Two Story
Bedrooms 4
Full Baths 2
Half Baths 1
Abv Grd Liv Area 2,235
Originating Board Mississauga
Property Sub-Type Detached
Property Description
Shopping, Public Transit, Hwys & Milton Hospital In Sought After & Family Friendly
Neighbourhood In Milton. Bright & Airy Foyer Leads To Formal Liv & Din. Large
Kitchen With Eat-In Area & Bkfst Bar. Impressive Fam Rm & Laundry Room Located
In-Between Main & 2nd Floors. Mbr Has W/I Closet & 4Pc En-Suite Boasting Soaker
Tub & Separate Shower, Other Bedrooms Are Generously Sized.
Location
Province ON
County Halton
Area 2 - Milton
Zoning R3
Direction Thompson Rd. East on Laurier North on Sproat
Rooms
Basement None
Kitchen 1
Interior
Heating Forced Air, Natural Gas
Cooling Central Air
Fireplace No
Appliance Water Heater, Dishwasher, Dryer, Range Hood, Refrigerator, Stove, Washer
Laundry In-Suite
Exterior
Parking Features Attached Garage
Roof Type Asphalt Shing
Lot Frontage 36.04
Lot Depth 85.43
Garage No
Building
Lot Description Urban, Park, Public Transit, Quiet Area, Rec./Community Centre
Faces Thompson Rd. East on Laurier North on Sproat
Foundation Poured Concrete
Sewer Sewer (Municipal)
Water Municipal
Architectural Style Two Story
Structure Type Brick
New Construction No
Others
Senior Community No
Tax ID 250740894
Ownership Freehold/None





