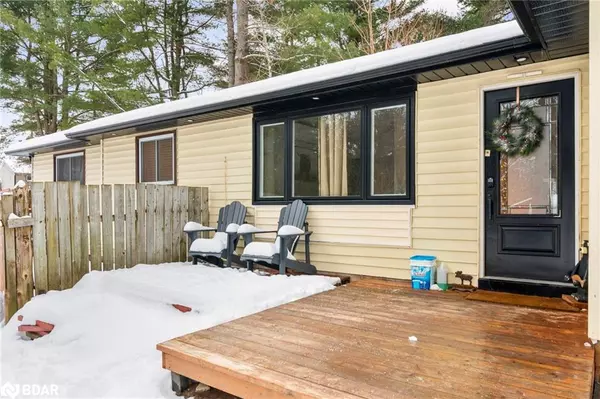731 Pinegrove Avenue Innisfil, ON L9S 2K3
4 Beds
2 Baths
1,623 SqFt
UPDATED:
02/09/2025 08:04 PM
Key Details
Property Type Single Family Home
Sub Type Detached
Listing Status Active
Purchase Type For Sale
Square Footage 1,623 sqft
Price per Sqft $554
MLS Listing ID 40686702
Style Bungalow
Bedrooms 4
Full Baths 2
Abv Grd Liv Area 1,623
Originating Board Barrie
Annual Tax Amount $3,858
Property Sub-Type Detached
Property Description
Step inside and you'll immediately notice the fully renovated kitchen (2020), featuring new electrical, plumbing, spray foam insulation, and pot lights. The stainless steel appliances, including a built-in microwave, bar fridge, and dishwasher, add a sleek and functional touch. Whether you're hosting dinner parties or just enjoying your morning coffee, this space was designed to impress.
The home has been updated over the years. In 2019, a new roof, eavestroughs, and outdoor pot lights were installed, along with two ductless heat pumps for efficient heating and cooling. Fast forward to 2023, and this home got even better with an oversized detached garage featuring electricity, a water line, and a loft for extra storage—perfect for a workshop or extra parking. The extended driveway provides plenty of room for vehicles, boats, or trailers, and the septic system was upgraded with proper permits in place.
Located just minutes from Lake Simcoe and Mapleview Park, this home is ideal for anyone who loves the outdoors. Whether you're heading to the water, enjoying nearby trails, or just relaxing in your own backyard, this location offers the perfect balance of peaceful living with city convenience. Plus, with quick access to Barrie and Highway 400, commuting is a breeze.
731 Pinegrove Ave isn't just a house—it's a home that's been loved, upgraded, and ready for you to move right in. If you're looking for a place that checks all the boxes, this is it.
Location
Province ON
County Simcoe County
Area Innisfil
Zoning Residential
Direction Mapleview to 25th Sideroad and Pinegrove Ave
Rooms
Other Rooms Shed(s)
Basement Crawl Space, Unfinished
Kitchen 1
Interior
Interior Features Auto Garage Door Remote(s)
Heating Baseboard, Electric, Heat Pump
Cooling Other
Fireplaces Number 1
Fireplaces Type Gas
Fireplace Yes
Appliance Bar Fridge, Built-in Microwave, Dishwasher, Dryer, Microwave, Refrigerator, Stove, Washer
Laundry In Bathroom, Main Level
Exterior
Exterior Feature Year Round Living
Parking Features Detached Garage, Garage Door Opener
Garage Spaces 2.0
Utilities Available Natural Gas Connected
Waterfront Description Lake/Pond
Roof Type Asphalt Shing
Porch Deck
Lot Frontage 60.0
Lot Depth 250.25
Garage Yes
Building
Lot Description Urban, Rectangular, Beach, Near Golf Course, Major Highway, Park, Playground Nearby, Quiet Area, Schools, Shopping Nearby
Faces Mapleview to 25th Sideroad and Pinegrove Ave
Foundation Concrete Block
Sewer Septic Tank
Water Well
Architectural Style Bungalow
Structure Type Aluminum Siding,Brick Veneer
New Construction No
Schools
Elementary Schools Saint Gabriel The Archangel / Sunnybrae
High Schools St. Peter'S / Nantyr Shores
Others
Senior Community No
Tax ID 580810020
Ownership Freehold/None
Virtual Tour https://reeltor-media.aryeo.com/sites/beolgwm/unbranded





