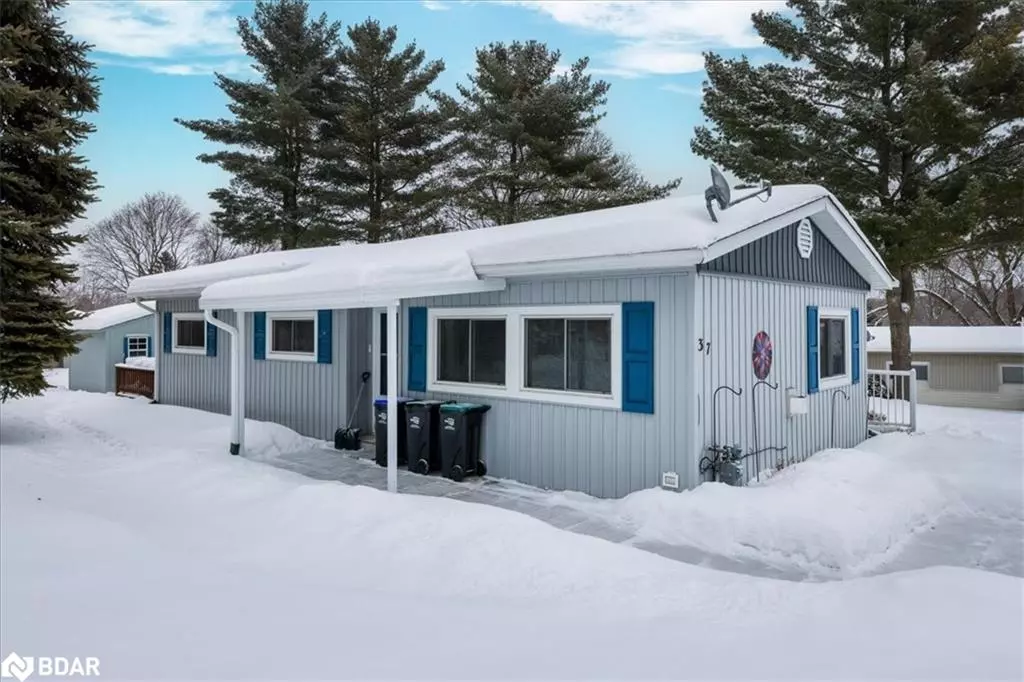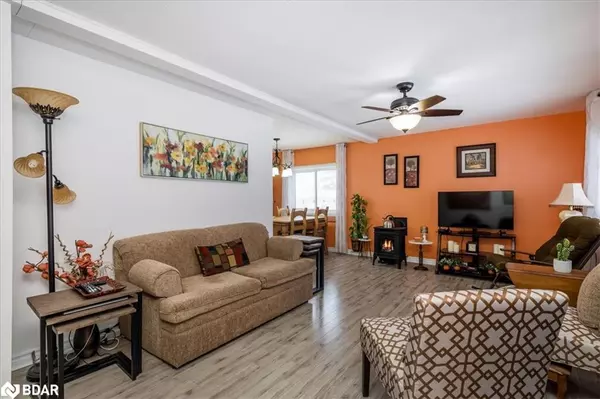37 Trefoil Drive Innisfil, ON L9S 1P7
2 Beds
2 Baths
1,016 SqFt
UPDATED:
02/16/2025 06:16 AM
Key Details
Property Type Single Family Home
Sub Type Detached
Listing Status Active Under Contract
Purchase Type For Sale
Square Footage 1,016 sqft
Price per Sqft $339
MLS Listing ID 40696188
Style Bungalow
Bedrooms 2
Full Baths 1
Half Baths 1
Abv Grd Liv Area 1,016
Originating Board Barrie
Annual Tax Amount $1,628
Property Sub-Type Detached
Property Description
Location
Province ON
County Simcoe County
Area Innisfil
Zoning Residential
Direction Weeping Willow Drive to Hawthorne Drive to Trefoil Drive
Rooms
Basement Crawl Space, Unfinished
Kitchen 1
Interior
Interior Features Ceiling Fan(s)
Heating Fireplace-Gas, Forced Air, Natural Gas
Cooling Central Air
Fireplaces Number 1
Fireplace Yes
Window Features Window Coverings
Appliance Water Heater, Dryer, Range Hood, Refrigerator, Stove, Washer
Laundry In-Suite
Exterior
Parking Features Asphalt
Waterfront Description Lake Privileges
Roof Type Asphalt Shing
Porch Deck
Garage No
Building
Lot Description Rural, Near Golf Course, Major Highway, Place of Worship, Quiet Area, Shopping Nearby
Faces Weeping Willow Drive to Hawthorne Drive to Trefoil Drive
Sewer Sewer (Municipal)
Water Shared Well
Architectural Style Bungalow
Structure Type Vinyl Siding
New Construction No
Others
Senior Community No
Ownership Lsehld/Lsd Lnd





