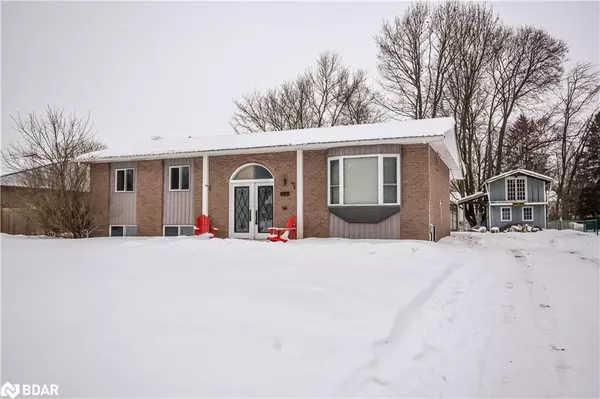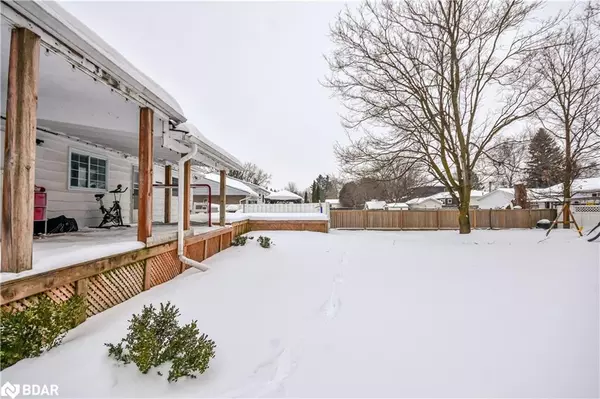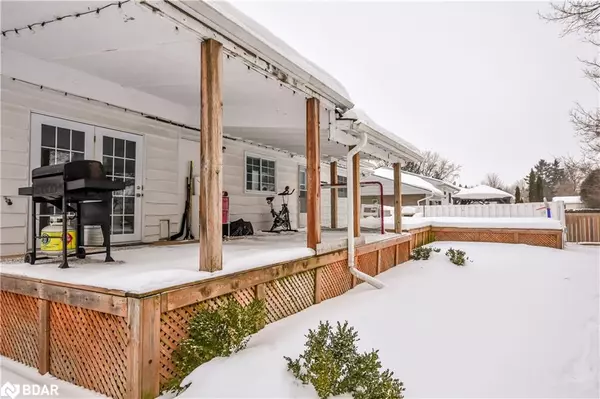229 Sunset Crescent Innisfil, ON L9S 1J2
5 Beds
2 Baths
1,090 SqFt
UPDATED:
02/25/2025 06:17 AM
Key Details
Property Type Single Family Home
Sub Type Detached
Listing Status Active
Purchase Type For Sale
Square Footage 1,090 sqft
Price per Sqft $770
MLS Listing ID 40698551
Style Bungalow Raised
Bedrooms 5
Full Baths 2
Abv Grd Liv Area 2,090
Originating Board Barrie
Annual Tax Amount $3,587
Property Sub-Type Detached
Property Description
Location
Province ON
County Simcoe County
Area Innisfil
Zoning Res
Direction Yonge St to East on Lynn to Sunset Cres
Rooms
Other Rooms Shed(s), Workshop
Basement Separate Entrance, Full, Finished
Kitchen 2
Interior
Interior Features Wet Bar
Heating Forced Air, Natural Gas
Cooling Central Air
Fireplace No
Window Features Window Coverings
Appliance Dishwasher, Dryer, Range Hood, Refrigerator, Stove, Washer
Laundry In Basement, In-Suite
Exterior
Parking Features Asphalt
Fence Fence - Partial
Roof Type Asphalt Shing
Lot Frontage 77.0
Lot Depth 125.0
Garage No
Building
Lot Description Urban, Rectangular, Near Golf Course, Park, Place of Worship, Rec./Community Centre, Schools
Faces Yonge St to East on Lynn to Sunset Cres
Foundation Poured Concrete
Sewer Septic Tank
Water Municipal
Architectural Style Bungalow Raised
Structure Type Brick,Other
New Construction No
Others
Senior Community No
Tax ID 580930235
Ownership Freehold/None





