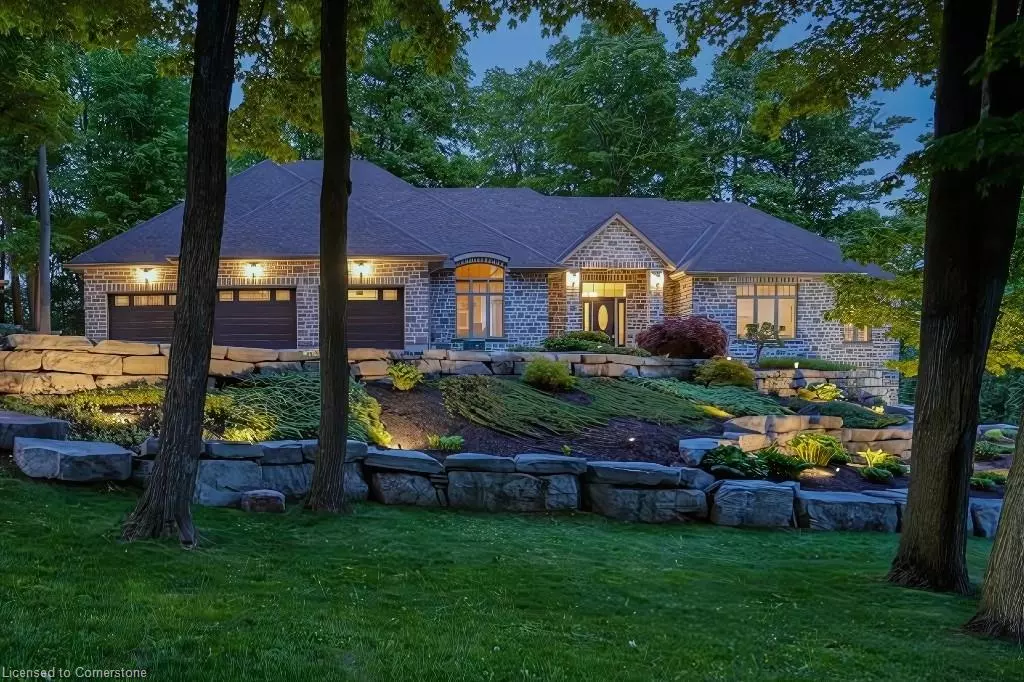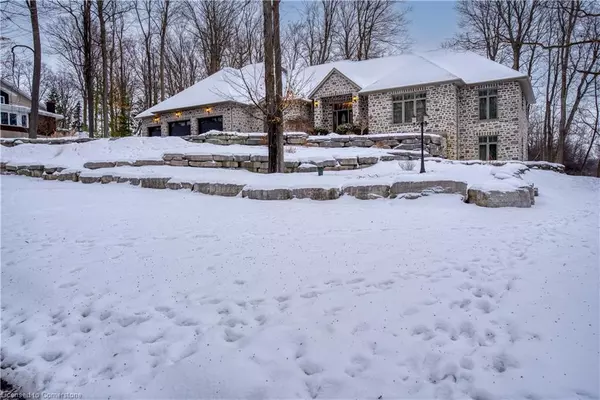5 Kraftwood Place Waterloo, ON N2J 4G8
5 Beds
4 Baths
2,872 SqFt
UPDATED:
02/14/2025 07:03 PM
Key Details
Property Type Single Family Home
Sub Type Detached
Listing Status Active
Purchase Type For Sale
Square Footage 2,872 sqft
Price per Sqft $938
MLS Listing ID 40693938
Style Bungalow
Bedrooms 5
Full Baths 3
Half Baths 1
Abv Grd Liv Area 5,451
Originating Board Hamilton - Burlington
Year Built 2010
Annual Tax Amount $8,410
Lot Size 0.896 Acres
Acres 0.896
Property Sub-Type Detached
Property Description
Designed with both quality and functionality in mind, the layout of this home is exceptional. The open-concept custom kitchen, crafted by Chervin, is a chef's dream, flowing seamlessly into the traditional formal living and dining areas—ideal for both entertaining and everyday living. Unique details and custom woodwork are featured throughout, adding character and warmth to every room.
The fully finished lower level is filled with natural light from large windows and walkout access, offering great potential for multigenerational living. It features a second primary suite with a walk-in closet and luxurious ensuite, plus private access through the garage. The space also includes a spacious living area with a cozy gas fireplace, two generously sized bedrooms, a 3-pc bathroom, laundry/hobby room, mechanical room, and ample storage.
Constructed using an open truss system, this home has no interior load-bearing walls, offering exceptional adaptability for future modifications. Whether you want to create a more open layout or completely reimagine the design, the home can easily accommodate your evolving needs.
This home is truly a rare find, offering quality construction, ample space, privacy, and unlimited potential for your unique lifestyle needs. Equipped with a private well, this home ensures a reliable water source and low utility costs. With low property taxes, it offers significant annual savings, further enhancing its value.
Schedule a private showing today to fully appreciate all that this remarkable home has to offer!
Location
Province ON
County Waterloo
Area 5 - Woolwich And Wellesley Township
Zoning A
Direction Bloomingdale Road to Kraft Dr to Kraftwood Place
Rooms
Other Rooms Shed(s)
Basement Separate Entrance, Walk-Out Access, Full, Finished
Kitchen 2
Interior
Interior Features Central Vacuum, Built-In Appliances, In-law Capability, In-Law Floorplan, Upgraded Insulation
Heating Fireplace-Gas, Forced Air
Cooling Central Air
Fireplaces Number 3
Fireplaces Type Gas
Fireplace Yes
Appliance Water Heater, Water Purifier, Built-in Microwave, Dishwasher, Dryer, Range Hood, Refrigerator, Stove, Washer
Laundry Laundry Chute, Lower Level
Exterior
Exterior Feature Landscaped, Year Round Living
Parking Features Attached Garage
Garage Spaces 3.0
Utilities Available Natural Gas Connected
View Y/N true
View Trees/Woods
Roof Type Asphalt Shing
Street Surface Paved
Porch Deck, Patio
Lot Frontage 148.0
Lot Depth 241.0
Garage Yes
Building
Lot Description Rural, Rectangular, Airport, Business Centre, Cul-De-Sac, Near Golf Course, Landscaped, Park, Quiet Area, Schools, Shopping Nearby, Trails
Faces Bloomingdale Road to Kraft Dr to Kraftwood Place
Foundation ICF, Poured Concrete
Sewer Septic Tank
Water Drilled Well
Architectural Style Bungalow
Structure Type Stone
New Construction No
Schools
Elementary Schools Breslau P.S., St. Boniface, St. John’S-Kilmarnock School
High Schools Grand River C.I., St. David Catholic, St. John’S-Kilmarnock
Others
Senior Community No
Tax ID 227100540
Ownership Freehold/None
Virtual Tour https://unbranded.youriguide.com/aknjx_5_kraftwood_place_waterloo_on/





