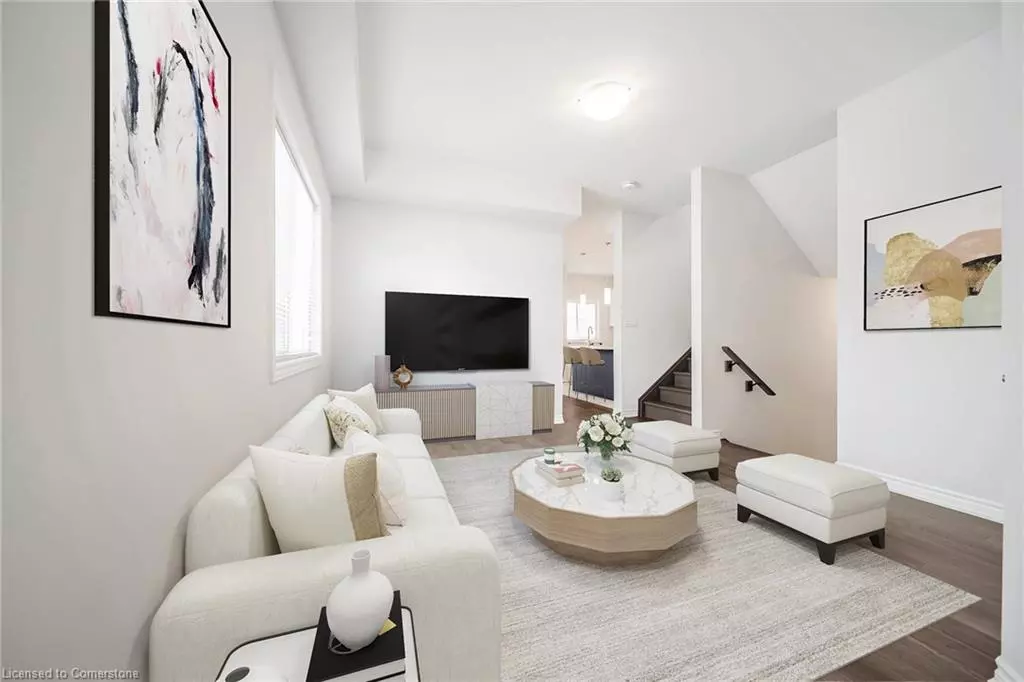3 Caroline Street Welland, ON L3B 0J8
4 Beds
3 Baths
1,829 SqFt
UPDATED:
02/19/2025 02:30 PM
Key Details
Property Type Single Family Home
Sub Type Detached
Listing Status Active
Purchase Type For Sale
Square Footage 1,829 sqft
Price per Sqft $410
MLS Listing ID 40699156
Style Two Story
Bedrooms 4
Full Baths 2
Half Baths 1
Abv Grd Liv Area 1,829
Originating Board Mississauga
Annual Tax Amount $5,430
Property Sub-Type Detached
Property Description
Location
Province ON
County Niagara
Area Welland
Zoning RL2
Direction Southworth St S to Sauer Ave to Louise St
Rooms
Basement Full, Unfinished, Sump Pump
Kitchen 1
Interior
Interior Features Air Exchanger, Central Vacuum, Central Vacuum Roughed-in
Heating Forced Air, Natural Gas
Cooling Central Air
Fireplace No
Appliance Water Heater
Laundry Upper Level
Exterior
Parking Features Attached Garage
Garage Spaces 2.0
Roof Type Asphalt Shing
Lot Frontage 32.48
Lot Depth 103.59
Garage Yes
Building
Lot Description Urban, Hospital, Library, Major Highway, Place of Worship, Public Transit, Quiet Area, School Bus Route, Schools, Shopping Nearby
Faces Southworth St S to Sauer Ave to Louise St
Foundation Concrete Perimeter
Sewer Sewer (Municipal)
Water Municipal
Architectural Style Two Story
Structure Type Brick,Vinyl Siding
New Construction No
Others
Senior Community No
Ownership Freehold/None





