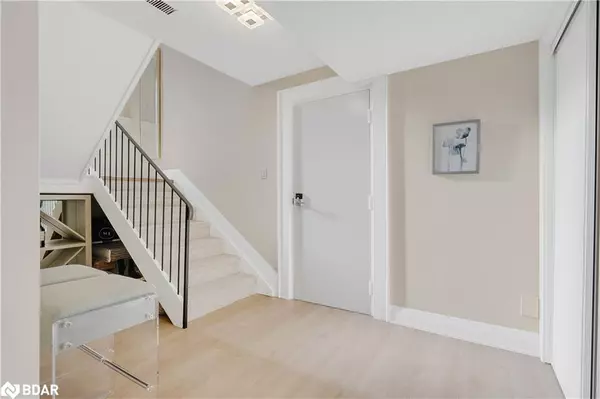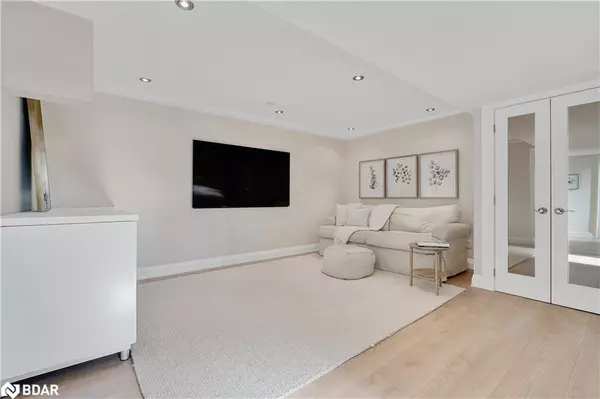27 Berczy Street Barrie, ON L4M 3P6
5 Beds
4 Baths
2,750 SqFt
UPDATED:
02/21/2025 03:30 PM
Key Details
Property Type Single Family Home
Sub Type Detached
Listing Status Active
Purchase Type For Sale
Square Footage 2,750 sqft
Price per Sqft $581
MLS Listing ID 40685707
Style Two Story
Bedrooms 5
Full Baths 4
Abv Grd Liv Area 2,750
Originating Board Barrie
Annual Tax Amount $5,833
Property Sub-Type Detached
Property Description
Location
Province ON
County Simcoe County
Area Barrie
Zoning Residential
Direction Collier Street, North on Berczy
Rooms
Other Rooms Shed(s)
Basement Separate Entrance, Walk-Out Access, Full, Finished
Kitchen 0
Interior
Interior Features Central Vacuum, Auto Garage Door Remote(s), Built-In Appliances, Ceiling Fan(s), In-law Capability
Heating Forced Air
Cooling Central Air
Fireplaces Type Electric
Fireplace Yes
Window Features Window Coverings
Appliance Water Heater, Water Softener, Dishwasher, Dryer, Gas Stove, Hot Water Tank Owned, Microwave, Range Hood, Refrigerator, Stove, Washer, Wine Cooler
Laundry Laundry Room, Main Level
Exterior
Exterior Feature Landscape Lighting, Landscaped, Lawn Sprinkler System, Privacy, Private Entrance
Parking Features Attached Garage, Garage Door Opener, Interlock
Garage Spaces 2.0
Utilities Available Cable Available, Cell Service, Natural Gas Connected, Street Lights, Underground Utilities
Waterfront Description Lake/Pond
View Y/N true
View Bay, Downtown, Garden, Lake
Roof Type Asphalt Shing
Lot Frontage 40.0
Lot Depth 127.0
Garage Yes
Building
Lot Description Urban, Rectangular, Arts Centre, Beach, Business Centre, Dog Park, City Lot, Highway Access, Landscaped, Place of Worship, School Bus Route, Schools, Shopping Nearby, Trails
Faces Collier Street, North on Berczy
Foundation Concrete Perimeter
Sewer Sewer (Municipal)
Water Municipal
Architectural Style Two Story
Structure Type Brick
New Construction No
Schools
Elementary Schools Codrington Public School
High Schools Barrie North Collegiate Institute
Others
Senior Community No
Tax ID 588200081
Ownership Freehold/None
Virtual Tour https://youtu.be/6V5zJcAb54c?si=-0e3_8SzjF6V3eWU





