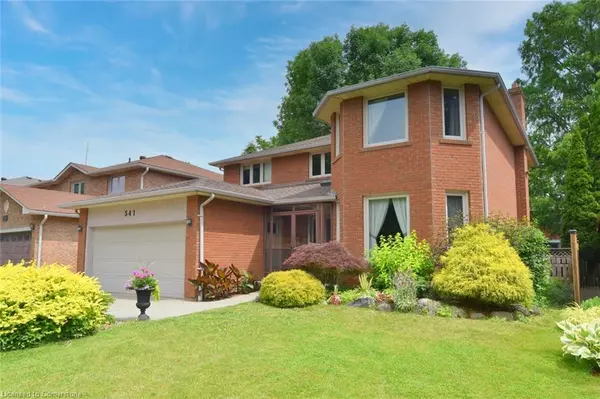541 Kastelic Place Burlington, ON L7N 3S2
5 Beds
4 Baths
2,460 SqFt
UPDATED:
02/24/2025 04:56 PM
Key Details
Property Type Single Family Home
Sub Type Detached
Listing Status Active
Purchase Type For Sale
Square Footage 2,460 sqft
Price per Sqft $670
MLS Listing ID 40700617
Style Two Story
Bedrooms 5
Full Baths 2
Half Baths 2
Abv Grd Liv Area 3,433
Originating Board Hamilton - Burlington
Year Built 1985
Annual Tax Amount $6,867
Property Sub-Type Detached
Property Description
4 +1 bed rooms. 2 full and 2 half bath rooms. Main floor fam room with brick fireplace. Many quality
updates throughout. 2460 Sq ft. Skylight in front hallway. Freshly painted throughout (24). Windows
(12). Roof (18). Furnace (22). Attic insulation (23). Basement reno (24-25). Concrete driveway, front and
side walkway and backyard patio (23). Sprinkler system (13). Minutes from shopping, schools,
highways.
Location
Province ON
County Halton
Area 32 - Burlington
Zoning R3.2
Direction NEW/WOODVIEW/RYERSON/KASTELIC
Rooms
Other Rooms Shed(s)
Basement Full, Finished
Kitchen 1
Interior
Interior Features Central Vacuum, Auto Garage Door Remote(s), Upgraded Insulation
Heating Forced Air, Natural Gas
Cooling Central Air
Fireplaces Number 1
Fireplaces Type Family Room, Wood Burning
Fireplace Yes
Window Features Window Coverings,Skylight(s)
Appliance Water Heater, Dishwasher, Dryer, Gas Stove, Refrigerator, Washer
Laundry Main Level
Exterior
Parking Features Attached Garage, Garage Door Opener
Garage Spaces 2.0
Fence Full
Roof Type Asphalt Shing
Porch Patio
Lot Frontage 50.2
Lot Depth 100.0
Garage Yes
Building
Lot Description Urban, Park, Place of Worship, Playground Nearby, Quiet Area
Faces NEW/WOODVIEW/RYERSON/KASTELIC
Foundation Block
Sewer Sewer (Municipal)
Water Municipal
Architectural Style Two Story
Structure Type Brick
New Construction No
Others
Senior Community No
Tax ID 070480080
Ownership Freehold/None
Virtual Tour https://www.venturehomes.ca/virtualtour.asp?tourid=68617





