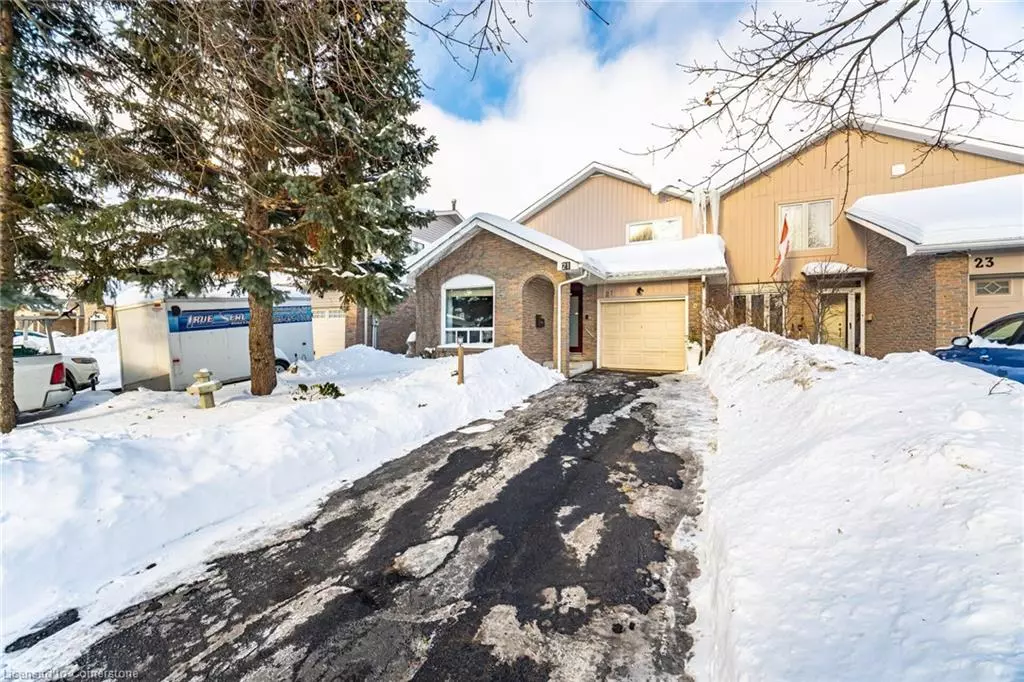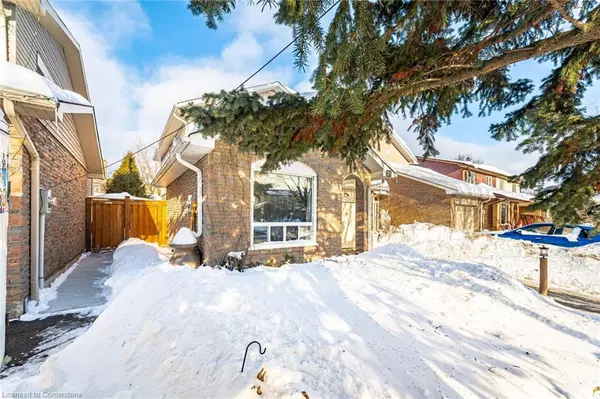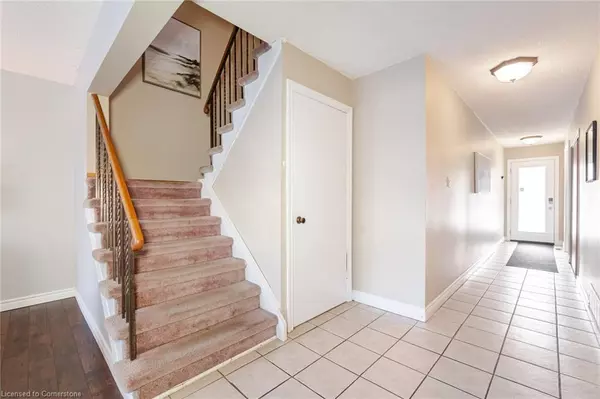21 Camberley Crescent Brampton, ON L6V 3L3
4 Beds
3 Baths
1,591 SqFt
OPEN HOUSE
Sun Mar 02, 1:00pm - 3:00pm
UPDATED:
02/25/2025 05:21 PM
Key Details
Property Type Single Family Home
Sub Type Single Family Residence
Listing Status Active
Purchase Type For Sale
Square Footage 1,591 sqft
Price per Sqft $533
MLS Listing ID 40701189
Style Two Story
Bedrooms 4
Full Baths 2
Half Baths 1
Abv Grd Liv Area 1,591
Originating Board Mississauga
Annual Tax Amount $4,217
Property Sub-Type Single Family Residence
Property Description
Location
Province ON
County Peel
Area Br - Brampton
Zoning RMA
Direction Centre St N to Blackthorn Lane
Rooms
Other Rooms Gazebo, Shed(s)
Basement Full, Finished
Kitchen 2
Interior
Interior Features Ceiling Fan(s)
Heating Forced Air, Natural Gas
Cooling Central Air
Fireplace No
Window Features Window Coverings
Appliance Built-in Microwave, Dishwasher, Dryer, Refrigerator, Stove, Washer
Exterior
Parking Features Attached Garage
Garage Spaces 1.0
Roof Type Asphalt Shing
Lot Frontage 30.05
Lot Depth 100.17
Garage Yes
Building
Lot Description Urban, Hospital, Public Transit, Schools
Faces Centre St N to Blackthorn Lane
Foundation Poured Concrete
Sewer Sewer (Municipal)
Water Municipal
Architectural Style Two Story
Structure Type Brick,Vinyl Siding
New Construction No
Others
Senior Community No
Tax ID 141310217
Ownership Freehold/None
Virtual Tour https://unbranded.mediatours.ca/property/21-camberley-crescent-brampton/





