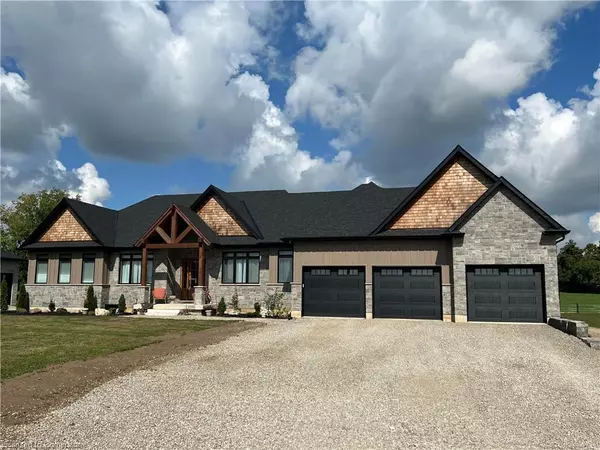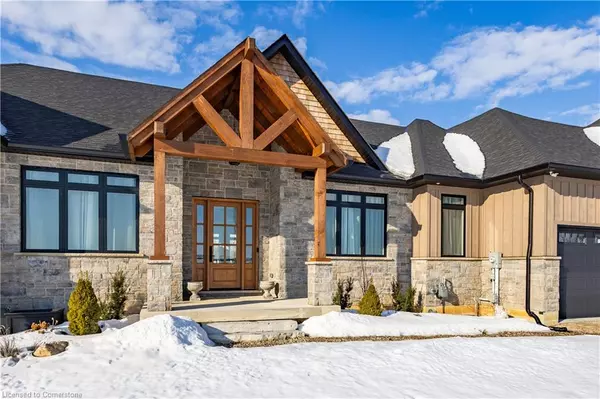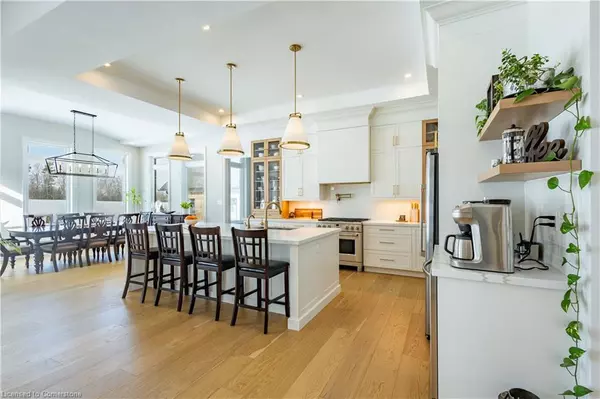30 Sixth Concession Road Burford, ON N3R 0B8
4 Beds
4 Baths
3,105 SqFt
UPDATED:
02/27/2025 07:36 PM
Key Details
Property Type Single Family Home
Sub Type Detached
Listing Status Active
Purchase Type For Sale
Square Footage 3,105 sqft
Price per Sqft $771
MLS Listing ID 40701903
Style Bungalow
Bedrooms 4
Full Baths 4
Abv Grd Liv Area 3,302
Originating Board Hamilton - Burlington
Year Built 2022
Annual Tax Amount $10,331
Property Sub-Type Detached
Property Description
This stunning home offers over 3,000 sq. ft. of beautifully designed living space, nestled on a sprawling lot that backs onto peaceful farmland—perfect for taking in breathtaking sunsets.
Step inside to an abundance of natural light, elegant white oak flooring, and an open, inviting layout. The kitchen is a chef's dream, featuring exquisite quartz countertops, stylish light fixtures, stainless steel appliances, and a full butler's pantry complete with its own sink, fridge, and ample storage. The family room impresses with soaring cathedral ceilings, a gorgeous fireplace, and a custom mantle, creating the perfect space to gather and unwind.
The luxurious primary suite offers a spacious ensuite closet and a spa-like 5-piece bathroom with a relaxing soaker tub. Three additional generously sized bedrooms, each with their own ensuite bathroom, complete the main level, along with a convenient main-floor laundry room.
Downstairs, the basement features an additional room and is already drywalled with 9 ft ceilings and an insulated workshop—ready for your personal finishing touches.
Outside, the expansive backyard boasts a covered porch, ideal for entertaining or simply soaking in the tranquility of country living. The home also includes an oversized three-car garage and an additional 500 sq. ft. workshop, providing ample space for storage, hobbies, or projects.
This home truly has it all—space, style, and serenity. Don't miss your chance to make it yours!
Location
Province ON
County Brant County
Area 2115 - Sw Rural
Zoning A, OS
Direction North of the village of Burford at the NE corner of Maple Ave N and the Sixth Concession Road
Rooms
Basement Full, Partially Finished
Kitchen 1
Interior
Interior Features Auto Garage Door Remote(s), Built-In Appliances
Heating Forced Air, Natural Gas
Cooling Central Air
Fireplace No
Window Features Window Coverings
Appliance Bar Fridge, Dishwasher, Dryer, Gas Stove, Microwave, Refrigerator, Washer
Laundry Laundry Room
Exterior
Exterior Feature Privacy
Parking Features Attached Garage, Garage Door Opener
Garage Spaces 3.0
Roof Type Asphalt Shing
Porch Porch
Lot Frontage 121.39
Lot Depth 275.59
Garage Yes
Building
Lot Description Rural, Greenbelt, Quiet Area
Faces North of the village of Burford at the NE corner of Maple Ave N and the Sixth Concession Road
Foundation Poured Concrete
Sewer Septic Tank
Water Well
Architectural Style Bungalow
Structure Type Stone,Wood Siding
New Construction No
Schools
Elementary Schools Edith Monture Elementry School, St. Basil Elementary
High Schools Huron Park High School
Others
Senior Community No
Tax ID 320220213
Ownership Freehold/None
Virtual Tour https://drive.google.com/file/d/1uG4rD74zSP5ToOWL92Ra4eLbikc0Wtlt/view?usp=drive_link





